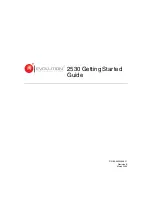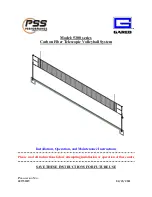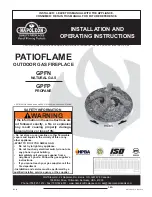
10
WALL #10
x 124
MURO #10
WALL #10
x 28
MURO #10
3”(7.6 cm)
2”(5 cm)
See Page 8 For Building Tip!!!
Top
Parte Superior
Top
Parte Superior
Flush
Nivelado
Flush
Nivelado
¡Ver la página 8 para un consejo!!!
Nail Perimeter
Clave el peri-
metro
End View
Vista terminal
End View
Vista terminal
64"
(163 cm)
116-1/2"
(296 cm)
71"
(180 cm)
UM x6
16"
(41 cm)
12"
(30 cm)
12-1/2"
(31 cm)
UL x2
RL x2
12"
(30 cm)
6"
(15 cm)
120"
(305 cm)
B x2
3-1/2"
(8.9 cm)
1"
(2.5 cm)
D x2
92-1/2"
(235 cm)
24"
(61 cm)
64"
(163 cm)
12-1/2"
(31 cm)
12"
(30 cm)
12"
(30 cm)
16"
(41 cm)
116-1/2"
(296 cm)
120"
(305 cm)
3-1/2"
(8.9 cm)
TJ x2













































