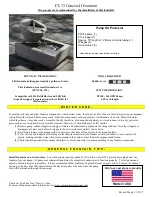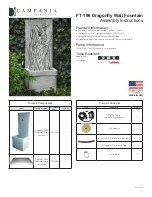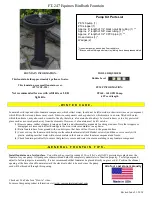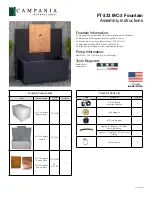
29
ROOF
x 40
TECHO
Gable Panels
x 92
1-1/2” (3.8 cm)
Paneles del techo a dos agues
Los paneles montan según lo visto
DRY FIT PANELS AS SHOWN HERE BEFORE ASSEMBLING
Dry
fi
t assembly on front and
back of building to determine
best alignment of grooves
Compruebe la alineación del
surco en frente y la parte
posteriora
QL
R
S
3-1/2"
(8.9 cm)
1-3/4"
(4.4 cm)
1-1/2"
(3.8 cm)
8"
(20 cm)
QL
S
Y
R
Y
Z
Z
S
x2
8"
(20 cm)
R
Y













































