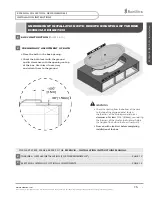
ESSENCIA DROP-IN - installation
1 800 463.2187
Monday to Thursday from 8 a.m. to 8 p.m. (EST) . Friday from 8 a.m. to 5 p.m. (EST)
Printed in Canada. Copyright © April 2017 BainUltra Inc. All rights reserved.
45200653
ESSENCIA
®
COLLECTION - DROP-IN MODELS
INSTALLATION INSTRUCTIONS
TABLE OF CONTENT
IMPORTANT SAFETY INSTRUCTIONS .....................................................................................................................1
PARTS & TOOLS ...................................................................................................................................................3
SITE PREPARATION .............................................................................................................................................5
INSTALLATION
• DROP-IN WITH
REMOTE MOUNTING OF TURBINE
– ESSENCIA OVAL 7236 & DESIGN 7438
...........................7
• DROP-IN WITH
FACTORY INSTALLED TURBINE
– ESSENCIA OVAL 7236
......................................................14
•UNDERMOUNT WITH
REMOTE MOUNTING OF TURBINE
– ESSENCIA DESIGN 7438
....................................15
CUTTING TEMPLATES •
ELECTRONIC CONTROLS
..........................
ESSENCIA - INSTALLATION INSTRUCTIONS Manual
page 34

































