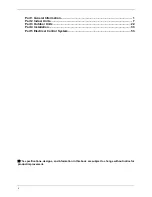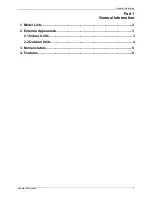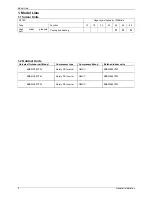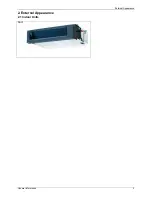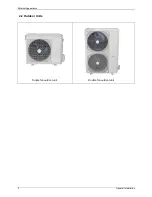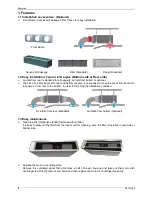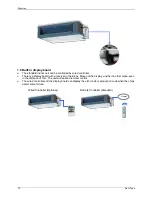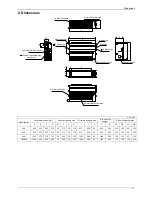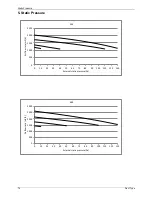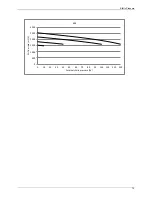
ii
Part 1 General Information ........................................................................................... 1
Part 2 Indoor Units ........................................................................................................ 7
Part 3 Outdoor Units ................................................................................................... 22
Part 4 Installation ........................................................................................................ 33
Part 5 Electrical Control System ................................................................................ 53
※
The specifications, designs, and information in this book are subject to change without notice for
product improvement.
Summary of Contents for BSBSI36CTM
Page 5: ...External Appearance General Information 3 2 External Appearance 2 1 Indoor Units Duct ...
Page 15: ...Wiring Diagrams 13 4 Wiring Diagrams BSBSIE36CTM BSBSIE48CTM BSBSIE60CTM ...
Page 22: ...Field Wiring 20 Duct Type 10 Field Wiring ...
Page 25: ...Dimensions 23 Outdoor Units Model Unit mm W D H W1 A B BSBSIC60CTM 952 415 1333 1045 634 404 ...
Page 28: ...Wiring Diagrams 28 Outdoor Units 4 Wiring Diagrams BSBSIC36CTM BSBSI48CTM BSBSIC60CTM ...
Page 42: ...Installation Installation 43 ...
Page 82: ...Troubleshooting Electrical Control System 85 ...


