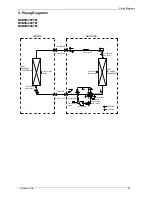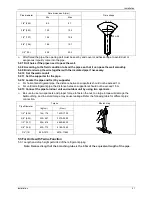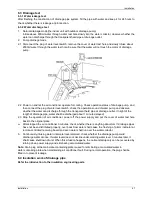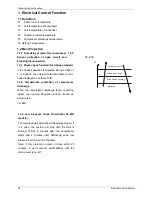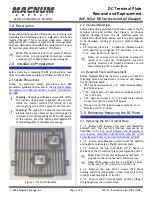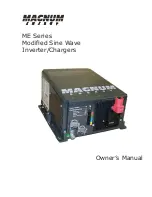
Refrigerant pipe installation
40
Installation
4. Refrigerant pipe installation
5.1 Maximum pipe length and height drop
Considering the allowable pipe length and height drop to decide the installation position. Make sure the
distance and height drop between indoor and outdoor unit not exceeded the date in the following table.
Model
Max. Length
Max. Elevation
30.000
Btu/h~3
6.000
Btu/h
30
m
2
0
m
42.
000Btu/h ~60
.
000Btu/h
50
m
30
m
5.2 The procedure of connecting pipes
5.2.1 Choose the pipe size according to the specification table.
5.2.2 Confirm the cross way of the pipes.
5.2.3 Measure the necessary pipe length.
5.2.4 Cut the selected pipe with pipe cutter
Make the section flat and smooth.
90
Lean
Crude
Burr
o
5.2.5 Insulate the copper pipe
Before test operation, the joint parts should not be heat insulated.
5.2.6 Flare the pipe
Insert a flare nut into the pipe before flaring the pipe
According to the following table to flare the pipe
Summary of Contents for BSBSI36CTM
Page 5: ...External Appearance General Information 3 2 External Appearance 2 1 Indoor Units Duct ...
Page 15: ...Wiring Diagrams 13 4 Wiring Diagrams BSBSIE36CTM BSBSIE48CTM BSBSIE60CTM ...
Page 22: ...Field Wiring 20 Duct Type 10 Field Wiring ...
Page 25: ...Dimensions 23 Outdoor Units Model Unit mm W D H W1 A B BSBSIC60CTM 952 415 1333 1045 634 404 ...
Page 28: ...Wiring Diagrams 28 Outdoor Units 4 Wiring Diagrams BSBSIC36CTM BSBSI48CTM BSBSIC60CTM ...
Page 42: ...Installation Installation 43 ...
Page 82: ...Troubleshooting Electrical Control System 85 ...



