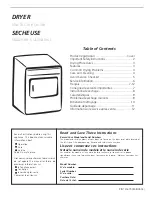
Figure 3.15: DE Series Make Up Air Detail
located a minimum of 12 inches above the top of the dryer.
Important: Even though a minimum of 12 inches is required, 18 inches or more is suggested, for
steam dryers and especially in cases where sprinkler heads are over the dryers.
Note: When fire sprinkler systems are located above the dryers, a minimum of 18 inches above the
dryer console (module) is suggested. Dryers may be positioned side wall to side wall however, l or
2 inches is suggested between dryers for ease of installation and maintenance. Allowances must
be made for the opening and closing of the control and lint doors.
3.9
Fresh Air Requirements
When the dryer is operating, it draws in room air, heats it, passes this air through the drying cylin-
der and exhausts it out of the building. Therefore, the room air must be continually replenished
from the outdoors.
If the make-up air is inadequate, drying time and drying efficiency will be adversely affected.
Ignition problems and sail switch ”fluttering” problems on gas dryers may result. The dryer will
also likely suffer from premature component failure due to overheating.
Air supply (make-up air) must be given careful consideration to assure proper performance of each
dryer. An unrestricted source of air is necessary for each dryer. As a general rule, an unrestricted
air entrance from the outdoors (atmosphere) of a minimum of 1 sq ft for the DE-30 and 50, 1-1/2
sq ft for the DE 75, 3 sq ft for the DE-120, and 4 sq ft for the DE-170 is required for each dryer. If
registers or louvers are installed over the openings, then the area must be increased by at least one
third. It is not necessary to have a separate make-up air opening for each dryer. Common make-up
air openings are acceptable. However, they must be set up in such a manner that the make-up air
23
Summary of Contents for DE Series
Page 1: ...Dryer DE Series Installation and Operation Manual March 17 2014 Revision 1 7 ...
Page 5: ...Figure 1 1 DE Product Family 2 ...
Page 12: ...Figure 3 1 DE Gas General Specifications 9 ...
Page 13: ...Figure 3 2 DE 30 Utility Connections 10 ...
Page 14: ...Figure 3 3 DE 50 75 Utility Connections 11 ...
Page 15: ...Figure 3 4 DE 120 Utility Connections 12 ...
Page 16: ...Figure 3 5 DE 170 Utility Connections 13 ...
Page 25: ...Figure 3 14 DE Series Bulkhead Installation Details 22 ...
Page 33: ...Figure 5 1 Simplified Call for Heat Path 30 ...
Page 34: ...Figure 5 2 Detailed Call for Heat Path 31 ...
Page 35: ...Figure 5 3 Call for Heat Path Schematic Figure 5 4 Mechanical Timer Start Path 32 ...
















































