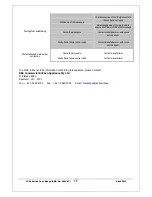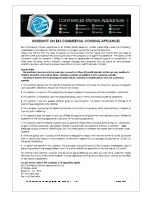
L 900 Series Oven Range (AGA No. 4921-07)
April 2011
7
I
NSTALLATION
I
NSTRUCTIONS
R
EGULATIONS
The appliance
must
be installed only by authorised persons and in accordance with the manufacturer‟s
installation instructions, local gas fitting regulations, municipal building codes, AS 5601 – Gas Installations and
any other local authority, gas, electrical any other statutory regulations.
D
ATA
L
ABEL
The data label is located on the front of the appliance. This appliance is suitable for Natural and Propane Gas.
Please ensure that the gas supply matches the Data Label ensuring that the gas supply is correct for the
appliance being installed and that adequate supply pressure and volume is available – refer to appliance data
plate for Mj/hr consumption, injector sizes of main burners/pilots, etc.
V
ENTILATION
It is strongly recommended that the appliance is installed under an extraction hood. Ventilation must be in
accordance with AS5601 -
Gas Installations. In general, the appliance should have adequate ventilation for
complete combustion of gas, proper flueing and to maintain temperature of immediate surroundings within
safe limits.
This should comply with the following:-
The exhaust hood must be made from material which is impervious to fat, grease and vapour
The hood must be made so it can be readily and effectively cleaned
The hood must be made with its inside surfaces free of obstructions and all joints grease tight
The hood must be located so as to effectively ventilate the appliance and extend at least 150 mm
beyond the perimeters of the appliance.
The exhaust duct system must be adequately sized and must conform to all fire authority
requirements and must not be connected to any other ventilation or exhaust systems
Unless adequately protected the hood and ductwork must be fitted at least 450 mm from any
combustible material and so that the lower edge of the hood is no more than 2 meters from the floor
C
OMBUSTIBLE
S
URFACES
Ensure appliance is installed on a flat, solid, non-combustible floor.
The appliance must be installed so that;
There is a clearance of at least 150mm from combustible material at the sides.
There is a clearance of at least 50mm from combustible materials at the rear.
G
AS
C
ONNECTION
Unpack the appliance and remove any protective coating.
Place the appliance into its installed position and adjust the legs to the right height and stability.
The 20 mm gas connection is on the right hand side 100 mm above the floor and 220 mm from the front.
Install the regulator supplied to the gas inlet ensuring that the direction of flow arrow is the correct way.
This appliance is for fixed installations only




































