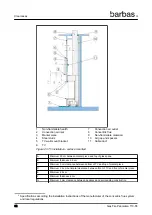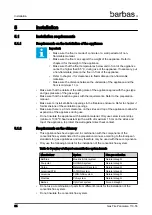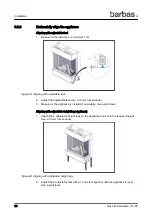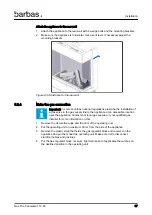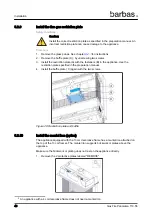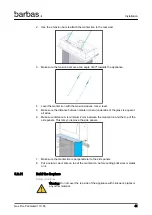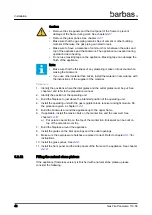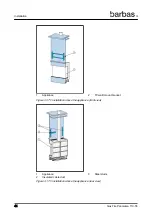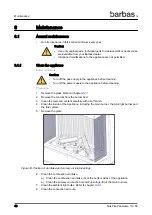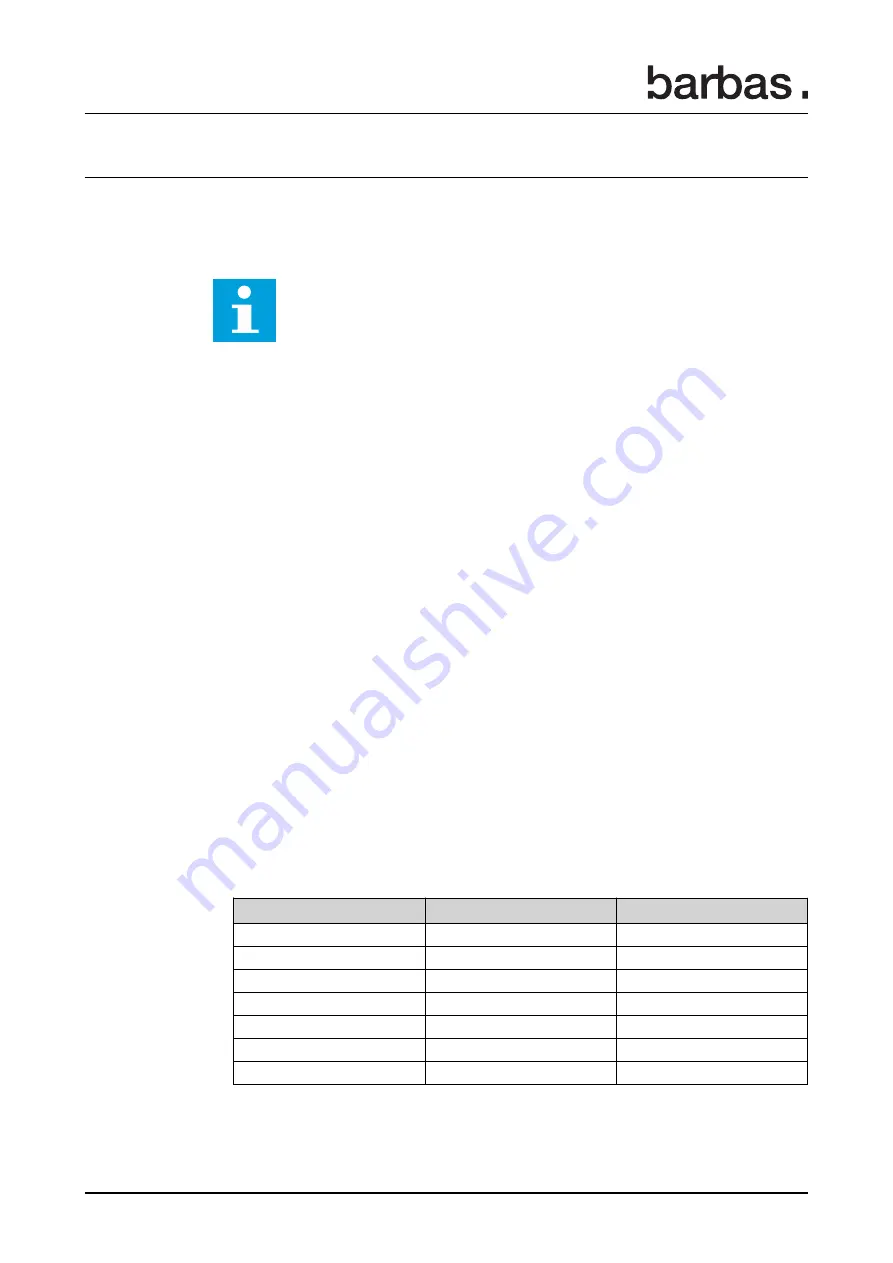
5
Installation
5.1
Installation requirements
5.1.1
Requirements on the installation of the appliance
Important:
• Make sure the floor is made of concrete or a solid pedestal of non-
flammable material.
• Make sure the floor can support the weight of the appliance. Refer to
chapter
for the weight of the appliance.
• Make sure that the floor temperatures below and in front of the appliance
cannot be higher than 85 °C, during use of the appliance. If necessary, put
a non-flammable plate on the floor in front of the appliance.
for clearances to flammable and non-flammable
materials.
• Make sure the distance between the underside of the appliance and the
floor is minimum 1 cm.
• Make sure that the details of the rating plate of the appliance agree with the gas type
and gas pressure of the gas supply.
• Make sure that the location agrees with the requirements. Refer to the preparation
manual.
• Make sure to install ventilation openings in the fireplace enclosure. Refer to chapter
for dimensions of the ventilation openings.
• Make sure there is a 3 mm clearance on the sides and top of the appliance to allow for
expansion of the appliance during use.
• Do not insulate the appliance with insulation material. Only use ceramic wool strips
(minimum 1000 ºC heat resistant )with a width of maximum 15 cm on the sides and
top of the appliance, to protect the wall against direct heat contact.
5.1.2
Requirements on the chimney
• This appliance has been approved in combination with the components of the
concentric flue systems listed in the preparation manual, according to the European
standards for gas appliances and may therefore only be used with these components.
• Only use the following brands for the installation of the concentric flue system:
Table 8: Overview of allowed concentric flue system brands
Manufacturer
System
Flue gas extraction
Bellfires
Muelink & Grol system
Natural draught
Poujoulat
DUOGAS system
Natural draught
Ontop
Metaloterm US system
Natural draught
Jeremias/STB
H-TWIN system
Natural draught
Jeremias
TWIN-GAS system
Natural draught
Modinox
PLA system
Natural draught
Barbas
Opti-Vent system
Forced draught
• Do not use a combination of parts from different brands for the installation of the
concentric flue system.
• Do not insulate the concentric flue system.
Installation
34
Gas Fire Panorama 110-55
Summary of Contents for Panorama 110-55 PF2
Page 1: ...Installation and maintenance manual Gas Fire Panorama 110 55 PF2 Serial number Production date...
Page 50: ...2 Remove the side panels and front panel Maintenance 50 Gas Fire Panorama 110 55...
Page 71: ...9 3 Gas Fire Panorama 110 55 PF2 with 4 cm frame Dimensions Gas Fire Panorama 110 55 71...
Page 73: ...9 5 Gas Fire Panorama 110 55 PF2 with 6 cm frame Dimensions Gas Fire Panorama 110 55 73...
Page 75: ...9 7 Gas Fire Panorama 110 55 PF2 with 10 cm frame Dimensions Gas Fire Panorama 110 55 75...
Page 78: ...9 10 Operating unit Dimensions 78 Gas Fire Panorama 110 55...
Page 81: ...11 EU Declaration of Conformity EU Declaration of Conformity Gas Fire Panorama 110 55 81...
Page 82: ...EU Declaration of Conformity 82 Gas Fire Panorama 110 55...
Page 83: ...EU Declaration of Conformity Gas Fire Panorama 110 55 83...













