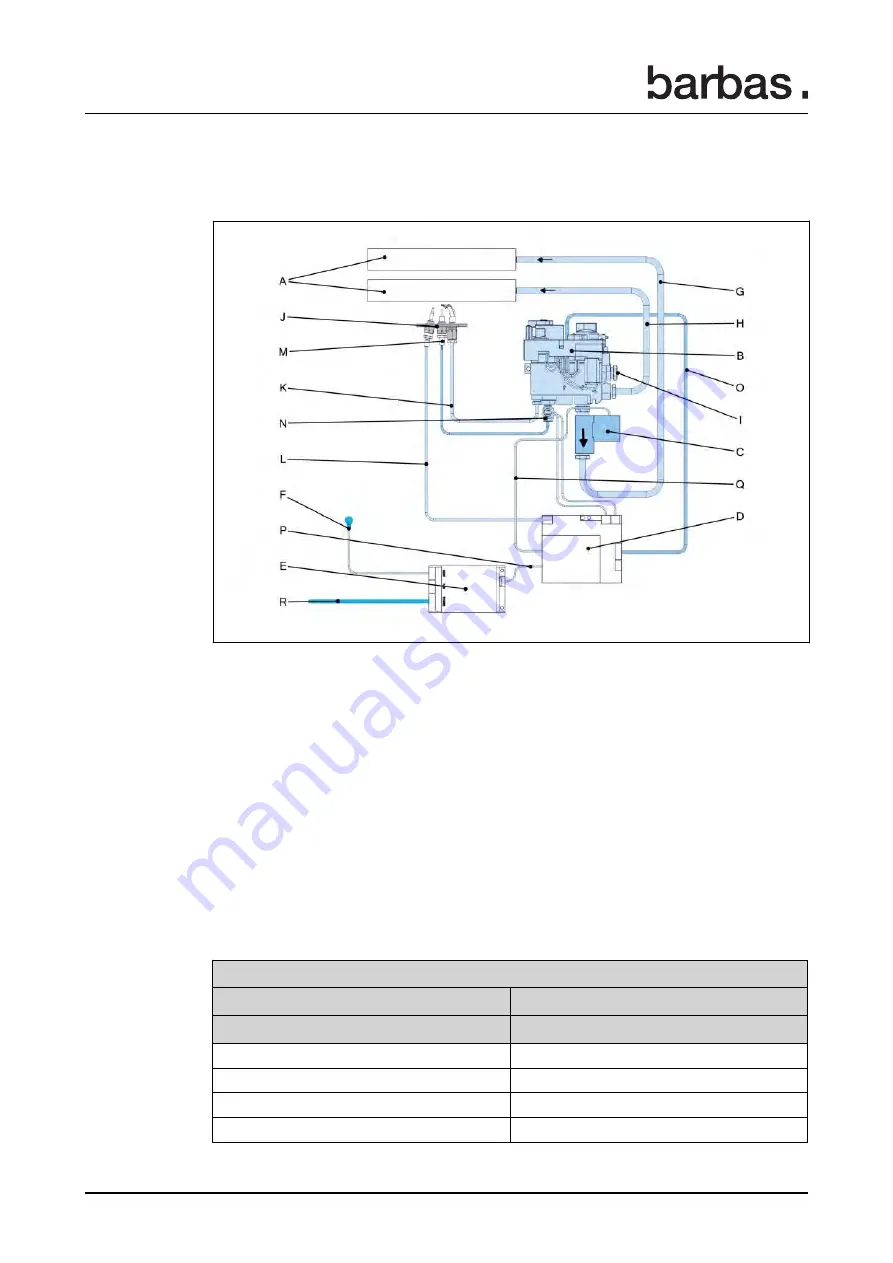
8.2
Diagram electricity and gas
A
Main burners
B
Gas regulator block
C
Gas valve of the second main burner
D
Receiver
E
Light module
F
Ambient lighting
G
Gas pipe second main burner
H
Gas pipe first main burner
I
Gas supply connection
J
Pilot light burner
K
Pilot light pipe
L
Piezo cable
M
Thermocouple
N
Thermocouple interrupter
O
8-wire cable
P
5-wire cable
Q
2-wire cable
R
230 VAC (earthed) connecting cable
and plug
Figure 43. Diagram electrical and gas components
8.3
Dimensions of the restriction plate
Table 14: Restriction plate dimensions
Width of the delivered flue restriction plates in mm
Concentric flue connection Ø100 - Ø150
Concentric flue connection Ø130 - Ø200
Roof-mounted outlet
Horizontal wall outlet
30 mm
40mm
40 mm
50 mm
50 mm
65 mm
65 mm
80 mm
Technical specification
68
Gas Fire Panorama 110-55
Summary of Contents for Panorama 110-55 PF2
Page 1: ...Installation and maintenance manual Gas Fire Panorama 110 55 PF2 Serial number Production date...
Page 50: ...2 Remove the side panels and front panel Maintenance 50 Gas Fire Panorama 110 55...
Page 71: ...9 3 Gas Fire Panorama 110 55 PF2 with 4 cm frame Dimensions Gas Fire Panorama 110 55 71...
Page 73: ...9 5 Gas Fire Panorama 110 55 PF2 with 6 cm frame Dimensions Gas Fire Panorama 110 55 73...
Page 75: ...9 7 Gas Fire Panorama 110 55 PF2 with 10 cm frame Dimensions Gas Fire Panorama 110 55 75...
Page 78: ...9 10 Operating unit Dimensions 78 Gas Fire Panorama 110 55...
Page 81: ...11 EU Declaration of Conformity EU Declaration of Conformity Gas Fire Panorama 110 55 81...
Page 82: ...EU Declaration of Conformity 82 Gas Fire Panorama 110 55...
Page 83: ...EU Declaration of Conformity Gas Fire Panorama 110 55 83...
















































