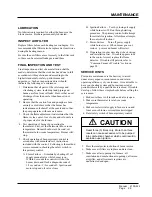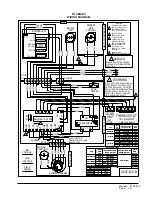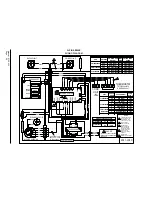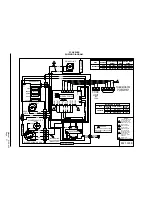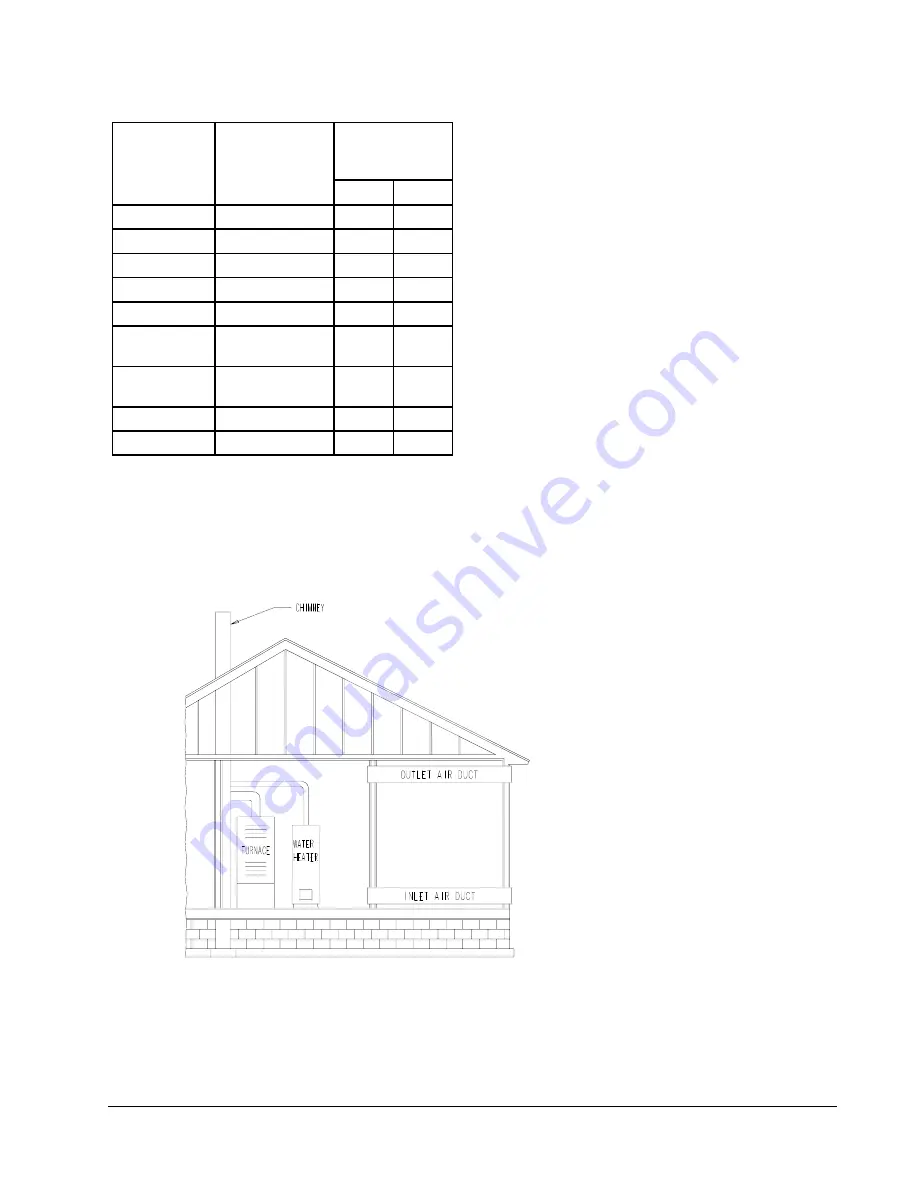
Manual 2100-422
Page 23
ALL VENTILATION AIR FROM OUTDOORS
A. The confined space shall be provided with two
permanent openings, one in or near the top of the
enclosure and one in or near the bottom. The
openings shall communicate directly, or by means
of ducts with outdoors or to such spaces (crawl or
attic) that freely communicate with outdoors. (See
Figures 13, 14, & 15.)
B. When directly communicating with outdoors or by
means of vertical ducts, each opening shall have a
free area of not less than one square inch per 4,000
BTU per hour (35 square inches per gallon per
hour) of total input rating of all appliances in the
enclosures. If horizontal ducts are used, each
opening shall have a free area of not less than one
square inch per 2,000 BTU per hour (70 square
inches per gallon per hour) of total input of all
appliances in the enclosure.
FIGURE 13
APPLIANCES LOCATED IN CONFINED SPACES
ALL AIR FROM OUTDOORS
NOTE: Each air duct opening shall have a
free area of not less than one square
inch per 2,000 BTU per hour (70
square inches per gallon per hour) of
the total input rating of all appliances
in the enclosure.
MIS-1337
TABLE 9
MINIMUM VENTILATION OPENINGS
l
e
d
o
M
n
o
i
t
a
li
t
n
e
V
.
n
i
M
g
n
i
n
e
p
O
h
c
n
I
e
r
a
u
q
S
d
e
d
n
e
m
m
o
c
e
R
g
n
i
n
e
p
O
)
d
e
r
i
u
q
e
R
2
(
e
z
i
S
.
n
I
.
q
S
E
6
3
D
5
8
0
H
F
0
4
2
6
1
x
8
8
2
1
E
8
4
D
0
1
1
H
F
0
8
2
8
1
x
9
2
6
1
E
0
6
D
0
1
1
H
F
0
8
2
8
1
x
9
2
6
1
E
6
3
D
5
8
0
F
L
F
0
9
2
9
1
x
8
2
5
1
E
6
3
D
5
8
0
R
L
F
0
9
2
9
1
x
8
2
5
1
E
8
4
D
0
1
1
F
L
F
E
0
6
D
0
1
1
F
L
F
0
4
3
9
1
x
9
1
7
1
E
8
4
D
0
1
1
R
L
F
E
0
6
D
0
1
1
R
L
F
0
4
3
9
1
x
9
1
7
1
E
0
6
D
0
4
1
R
L
F
0
6
3
9
1
x
5
.
9
0
8
1
E
6
3
D
5
8
0
C
F
0
4
2
6
1
x
8
8
2
1





















