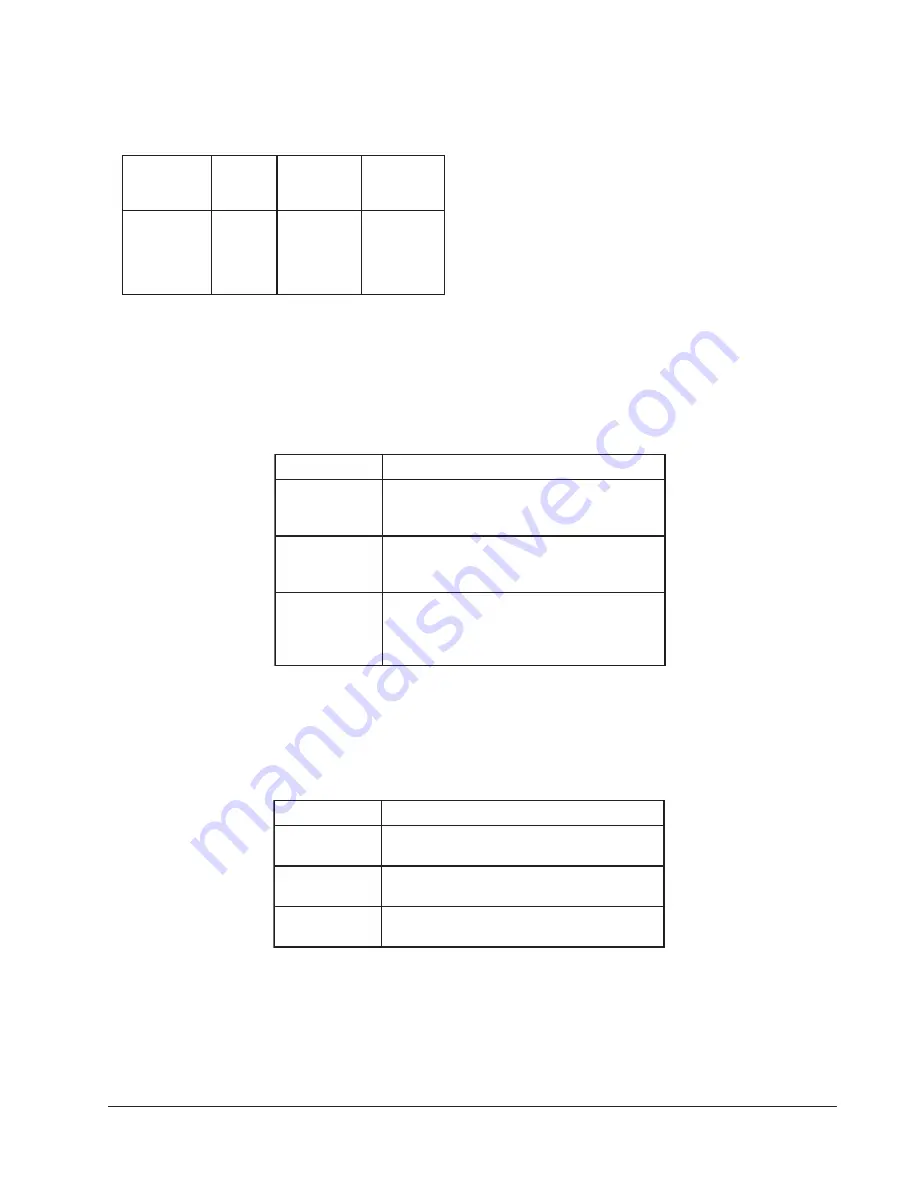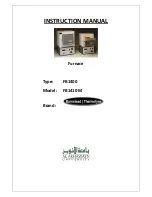
Manual 2100-535
Page
22 of 71
17. THERMOSTATS
TABLE 3
THERMOSTAT WIRE SIZE
r
e
m
r
o
f
s
n
a
r
T
A
V
A
L
F
e
g
u
a
G
e
r
i
W
m
u
m
i
x
a
M
e
c
n
a
t
s
i
D
t
e
e
F
n
I
5
5
3
.
2
e
g
u
a
g
0
2
e
g
u
a
g
8
1
e
g
u
a
g
6
1
e
g
u
a
g
4
1
e
g
u
a
g
2
1
5
4
0
6
0
0
1
0
6
1
0
5
2
TABLE 4A
WALL THERMOSTAT
t
a
t
s
o
m
r
e
h
T
s
e
r
u
t
a
e
F
t
n
a
n
i
m
o
d
e
r
P
7
5
0
-
3
0
4
8
)
0
4
0
1
D
0
1
1
3
H
T
(
t
a
e
H
e
g
a
t
s
1
;
l
o
o
C
e
g
a
t
s
1
o
t
u
a
-
n
o
:
n
a
F
l
o
o
c
-
f
f
o
-
t
a
e
h
e
l
b
a
m
m
a
r
g
o
r
P
-
n
o
N
c
i
n
o
r
t
c
e
l
E
8
5
0
-
3
0
4
8
)
1
5
1
1
D
0
2
2
5
H
T
(
t
a
e
H
e
g
a
t
s
2
;
l
o
o
C
e
g
a
t
s
2
e
l
b
a
m
m
a
r
g
o
r
P
-
n
o
N
c
i
n
o
r
t
c
e
l
E
r
e
v
o
e
g
n
a
h
c
l
a
u
n
a
M
r
o
o
t
u
A
0
6
0
-
3
0
4
8
*
)
5
4
4
-
0
2
1
1
(
t
a
e
H
e
g
a
t
s
3
;
l
o
o
C
e
g
a
t
s
3
c
i
n
o
r
t
c
e
l
E
e
l
b
a
m
m
a
r
g
o
r
P
-
n
o
N
/
e
l
b
a
m
m
a
r
g
o
r
P
l
a
n
o
i
t
n
e
v
n
o
C
r
o
P
H
r
e
v
o
e
g
n
a
h
c
l
a
u
n
a
M
r
o
o
t
u
A
TABLE 4B
HUMIDISTAT
t
a
t
s
o
m
r
e
h
T
s
e
r
u
t
a
e
F
t
n
a
n
i
m
o
d
e
r
P
0
6
0
-
3
0
4
8
*
)
5
4
4
-
0
2
1
1
(
t
a
t
s
o
m
r
e
h
T
e
l
b
a
m
m
a
r
g
o
r
P
t
a
t
s
i
d
i
m
u
H
l
a
r
g
e
t
n
I
h
t
i
w
)
e
v
o
b
a
(
8
3
0
-
3
0
4
8
)
4
1
0
1
A
0
0
6
H
(
T
D
P
S
t
a
t
s
i
d
i
m
u
H
7
4
0
-
3
0
4
8
)
0
1
-
1
2
-
0
1
0
0
2
H
(
%
0
9
o
t
%
0
1
e
g
n
a
r
(
c
i
n
o
r
t
c
e
l
E
-
t
a
t
s
i
d
i
m
u
h
e
D
)
l
a
i
t
n
e
r
e
f
f
i
d
%
6
.
3
,
s
p
o
t
s
e
l
b
a
t
s
u
j
d
a
h
t
i
w
* Integrated thermostat and humidistat in one.
Summary of Contents for W24G1DA
Page 13: ...Manual 2100 535 Page 13 of 71 FIGURE 2A MOUNTING INSTRUCTIONS FOR W42G W48G AND W60G...
Page 16: ...Manual 2100 535 Page 16 of 71 FIGURE 6 COMMON WALL MOUNTING INSTALLATIONS...
Page 26: ...Manual 2100 535 Page 26 of 71 FIGURE 12 GAS PIPE CONNECTION W24G W36G W42G W60G...
Page 57: ...Manual 2100 535 Page 57 of 71 W24G1DA W48G1DA W60G1DA 230 208 60 1...
Page 59: ...Manual 2100 535 Page 59 of 71 W24G1DB W48G1DB W60G1DB 230 208 60 3...
Page 61: ...Manual 2100 535 Page 61 of 71 W24G1DC 460 60 3...
Page 63: ...Manual 2100 535 Page 63 of 71 W30G1DA W36G1DA W42G1DA 230 208 60 1...
Page 65: ...Manual 2100 535 Page 65 of 71 W30G1DB W36G1DB W42G1DB 230 208 60 3...
Page 67: ...Manual 2100 535 Page 67 of 71 W30G1DC W36G1DC W42G1DC 460 60 3...
Page 71: ...Manual 2100 535 Page 71 of 71 W48G1DC W60G1DC 460 60 3...
















































