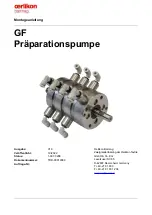Reviews:
No comments
Related manuals for WH423D

120
Brand: Watson-Marlow Pages: 55

WH-MDC05F3E5
Brand: Panasonic Pages: 100

WH-SDC07H3E5
Brand: Panasonic Pages: 88

Aquarea WH-MDF09C3E5
Brand: Panasonic Pages: 90

WH-MDC05J3E5
Brand: Panasonic Pages: 80

WX Series
Brand: Zehnder Pumpen Pages: 32

AMX Series
Brand: T-MAG Pages: 36

GF
Brand: Oerlikon Barmag Pages: 36

Ai1 Series
Brand: Xylem Pages: 92

LOWARA e-SV Series
Brand: Xylem Pages: 48

Electric iSUP Air Pump
Brand: Bluefin SUP Pages: 21

XT122110
Brand: XTline Pages: 29

UATYQ-AFC3Y1
Brand: Daikin Pages: 44

GAU?A45HPA
Brand: Sanden Pages: 48

BlackFin CT-2902BPHP
Brand: Panduit Pages: 68

AquaOxy 2500
Brand: Oase Pages: 7

VORTEX PEG1800
Brand: Alpine Pages: 20

PP70-9200RC
Brand: REHOBOT Pages: 14

















