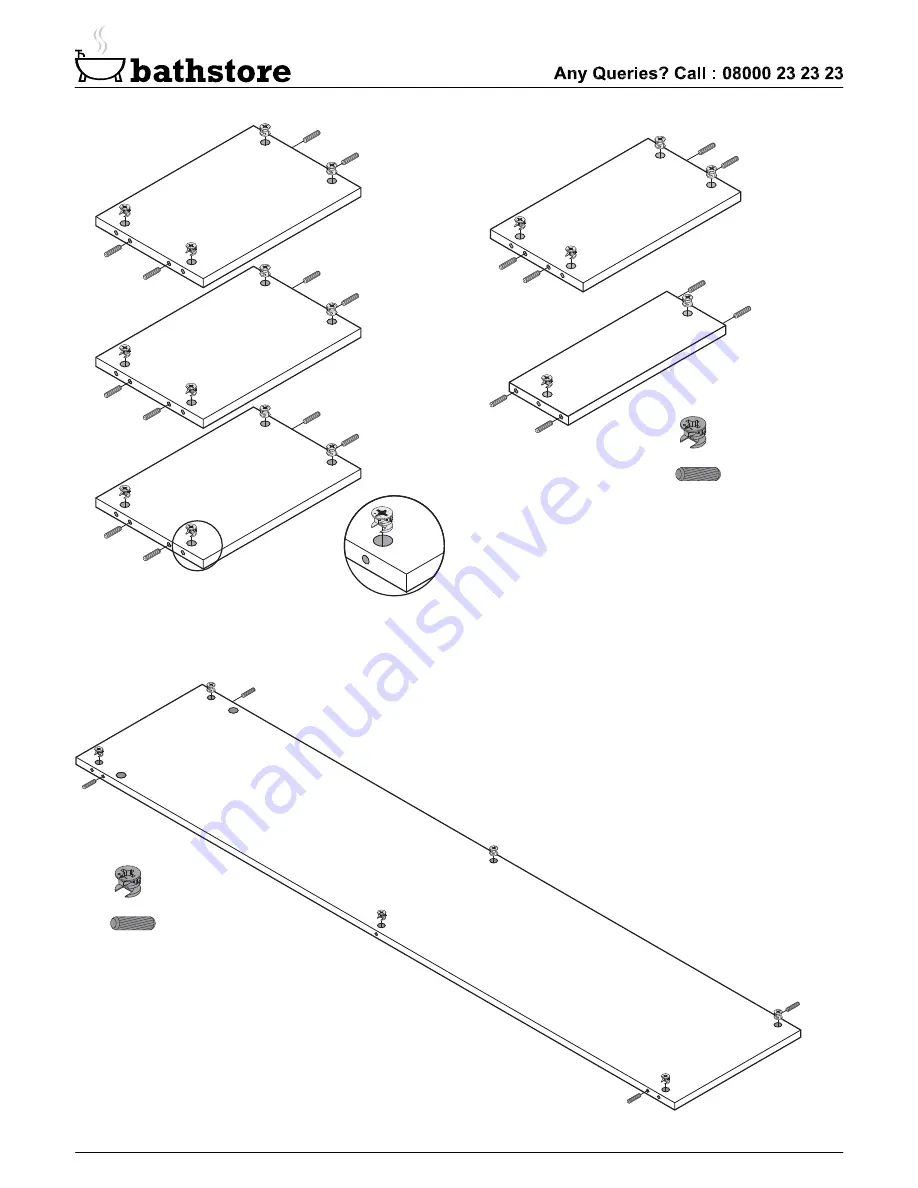Reviews:
No comments
Related manuals for MyPlan 400 Tall Unit

CyberView K117
Brand: Austin Hughes Pages: 28

WarmingDrawer V4000
Brand: V-ZUG Pages: 28

Cyberview RP-115 Series
Brand: Austin Hughes Electronics Pages: 20

WS461110
Brand: Gaggenau Pages: 8

CD00022
Brand: Radiant Pages: 2

N17HH1 0 Series
Brand: NEFF Pages: 12

RK 1000B
Brand: Acnodes Pages: 3

RK1200T
Brand: Acnodes Pages: 11

KDS 6170
Brand: Acnodes Pages: 1

KDS 61716
Brand: Acnodes Pages: 1

KDM 3178
Brand: Acnodes Pages: 1

KDI 81716
Brand: Acnodes Pages: 1

KDI 8178
Brand: Acnodes Pages: 3

MKS1602
Brand: Acnodes Pages: 15

KDS 6178
Brand: Acnodes Pages: 25

MKDH8170U
Brand: Acnodes Pages: 16

MKD9172
Brand: Acnodes Pages: 15

MKD6220
Brand: Acnodes Pages: 15













