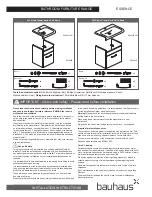
2
Remove the drawer before installation. Fully pull open the
drawer, lift the front, pull out again, lower and fully remove.
Step 1
Step 2
Plan unit position
Decide on the position and
height of the unit.
The recommended basin
height is between 860mm
and 870mm.
860mm -
870mm
380mm -
390mm
The Essence range of bathroom furniture has
been designed to be installed in either a run of
several units or as individual units.
Note:
When installing, the basin unit and basin
should be fitted first.
Typical example of a run of units
Step 3
Note:
Basins can be hung three different ways:
1. Hung directly on the wall using fittings
supplied.
2.
Attached to the top of the basin unit using silicone.
3.
Both options 1 and 2.
400 Basin & Single Drawer Basin Unit
80mm
155
mm
155
mm
285mm
600 Basin & Single Drawer Basin Unit
Hanging Basin directly on wall
Use the measurements above, to position
the basin on the wall.
a:
Mark the fixing hole positions onto the
wall.
Drill Ø 12mm holes, insert the wall plugs
and screw in the ‘fixing bolts’.
b:
Position the basin on the ‘fixing bolts’,
place ‘sleeve washers’ and ‘washers’ over
the bolts and fix using the nuts.
Important:
If the basin and/or basin unit
are not fitted level this may result on the
basin not draining correctly.
45
mm
30
mm
Basin Unit & Basin Installation -
400 Single Drawer Basin Unit is shown as a typical example
Optional:
a
b
Underside of Basin
Basin &
Basin
Unit
Double
Drawer
Unit
Single Door
Unit






















