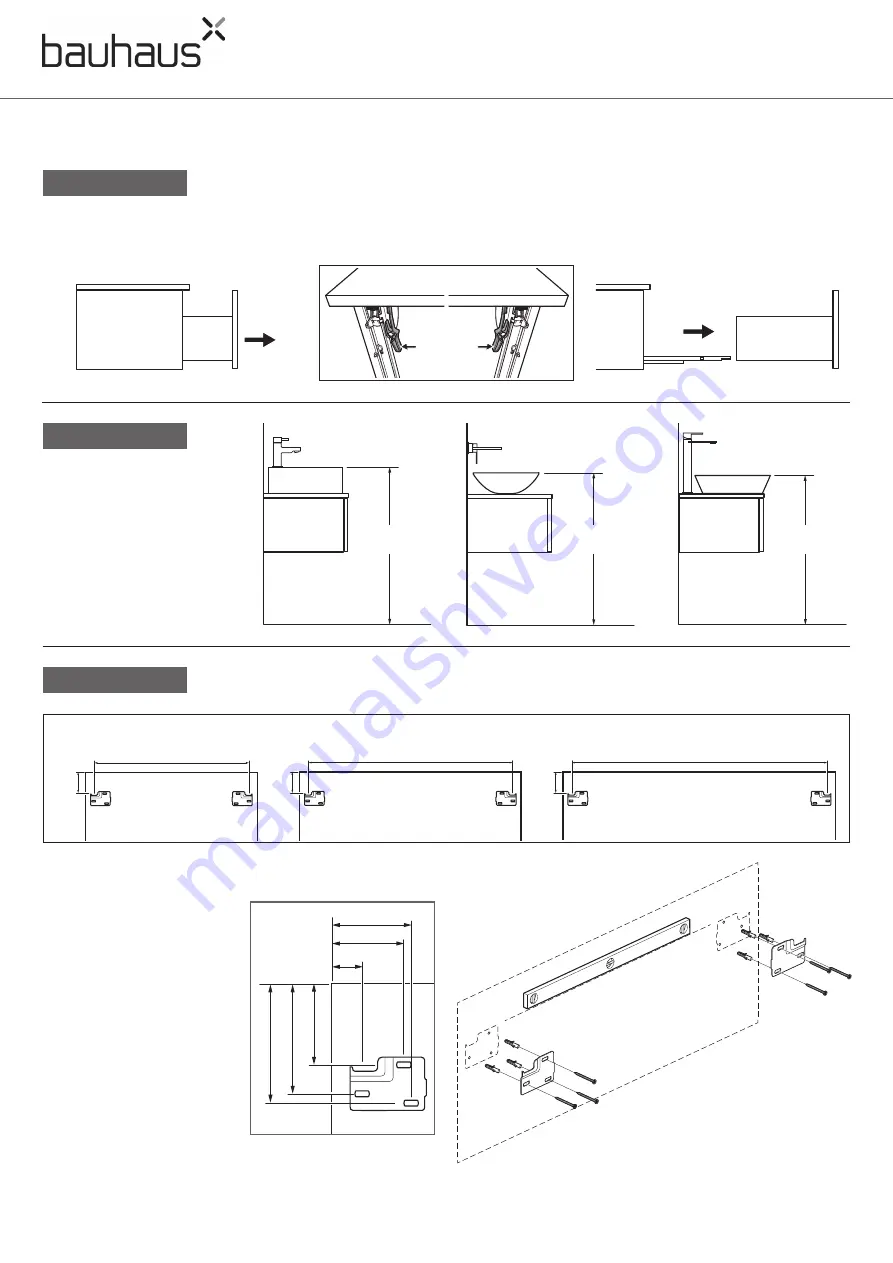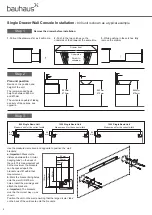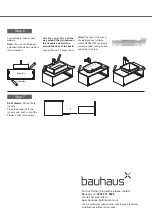
2
1.
Pull out the drawer as far as it will come.
Step 1
Step 2
Plan unit position
Decide on the position and
height of the unit.
The recommended basin
height is between 860mm
and 870mm.
The units are capable of taking
a variety of tap options, see
opposite.
Step 3
800 Single Basin Unit
1200 Single Basin Unit
Measure unit for the correct width
860mm -
870mm
84
mm
84
mm
84
mm
Measure unit for the correct width
1000 Single Basin Unit
2.
Push in the two catches on the
underside of the drawer at the same time.
3.
While pushing in the catches, fully
remove the drawer.
Remove the drawer before installation.
860mm -
870mm
860mm -
870mm
Use the measurement above and opposite to position the ‘wall
brackets’.
a: Important: Measure the
distance between the ‘circular
hanging tabs’ on the back of
the unit. This measurement will
be the maximum the brackets
can be spaced apart, the
brackets must fit within that
measurement.
b:
Mark the bracket fixing holes
onto the wall. Drill Ø 8mm
holes, insert the wall plugs and
attach the brackets.
c: Important: The brackets
must be the correct way up, as
shown.
Position the unit on the wall, ensuring that the large circular ‘tabs’
on the back of the unit locate onto the brackets.
Measure unit for the correct width
Single Drawer Wall Console Installation -
800 unit is shown as a typical example
Drawer front
Underside
Push to
release
82mm
74mm
32mm
123mm
114mm
84mm






















