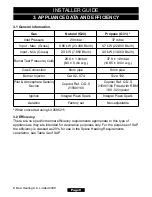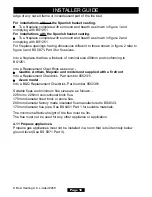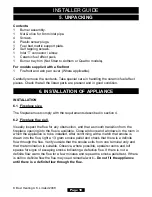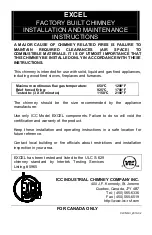
4.9 Fireplace clearances.
4.9.1
Combustible side projections up to 75mm forward of the fixing plane of the fire
are to be a minimum of 125mm from the fireplace opening (See figure 4).
4.9.2
Combustible side projections greater than 75mm forward of the fixing plane of
the fire are to be a minimum of 178mm from the fireplace opening (See figure 4).
4.9.3
Non-combustible side projections to be 75mm from the fireplace opening (See
figure 4).
4.9.4
The minimum height from the base of the fireplace opening to the underside of
any shelf made from wood or other combustible materials is as follows: -
For a shelf up to 150mm deep
Minimum height = 860mm.
For a shelf deeper than 150mm
860mm + 12.5mm for every 25mm depth over 150mm
(See figure 5).
Page 14
© Baxi Heating U.K. Limited 2009.
Firefront
Dimension 'X' (mm)
Dimension 'Y' (mm)
Azure
400
65
Quattro / Anthem
390
65
Majestic
400
50
Portland
390
60
Figure 4. Appliance dimensions (Firefront may differ from that shown)
INSTALLER GUIDE
See figure 5















































