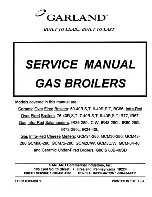
21
VANDRET SPLIT aftræk med luftindtag og røgaftræk gennem ydermur
Hvor forholdene taler herfor anvendes SPLIT aftræk hvorved forstås at
luften tages ind i et rør og røggas ledes ud gennem væg i et andet.
Tilslutningssæt består af:
1 stk. split tilslutningssæt Ø 80
1 stk. dobbelt murgennemføring m/net
skruer og rawlplugs for montage.
Desuden skal bruges:
• Lige rør til luft eller røggas (Til røggas skal anvendes rustfri, til luft
anvendes aluminium)
• Max totallængde af splitaftræk + luftindtag = 10+10 m minus 1 m for
hver 90
°
bøjning (0,5 m pr. 45
°
bøjning)
• Bøjning 15º, 30º, 45
°
eller 90
°
(Max 6 bøjninger a 90
°
) (Til røggas
skal anvendes rustfri, til luft anvendes aluminium)
• Loftskrave for afslutning mod loft/væg.
• Rørbærer for røgrør og luftrør
• Evt. murbøsninger
Montage af luftindtag/røgafgang - VANDRET SPLIT
010702_0700
HORIZONTAL SPLIT flue with air intake and flue outlet through
an external wall
Where indicated by the conditions, use the SPLIT flue, which means that
the air is taken in via one pipe and the flue gas is directed out through a
wall in another pipe.
The connecting set consists of:
1 split connecting set Ø 80
1 double wall duct with screen
screws and Rawlplugs for fitting.
In addition, the following must be used:
• Straight pipe for air or flue gas (use rust-resistant for flue gas, aluminium
for air)
• Maximum total length of split flue + air pipe = 10 + 10 m minus 1 m
for each 90
°
bend (0.5 m for each 45
°
bend)
• 15
°
, 30
°
, 45
°
or 90
°
bend (maximum 6 bends of 90
°
) (use rust-resistant
for flue gas, aluminium for air)
• Ceiling flange for end against the ceiling/wall
• Pipe clamps for flue pipe and air pipe
• If necessary, wall bushes
Installation of air intake / flue outlet – HORIZONTAL SPLIT
• Fit the split connecting set to the boiler as shown below.
• The air-pipe installation starts from here. We recommend that they be
insulated against condensation.
• The installation sequence – start from the boiler or from the wall duct,
as you wish. For example, you may start by “installing” the wall duct
attached to a straight pipe section, then lay the pipes from the boiler,
which is connected in this way to the wall duct (discharge is at the
joint).
• The wall duct must be installed horizontally, i.e. the two “pipes” must
be side by side. The air intake may be on the right or on the left, as you
wish.
• The flue starts from the flue outlet connecting piece on the boiler with
either a bend or a straight pipe section.
• The flue must be installed in accordance with the rules laid down in
the Gas Regulations.
• Fit the split connecting set to the boiler as shown below.
Silicone
• Split tilslutningssættet monteres på kedlen som anført nedenfor.
• Herfra starter luftrørsinstallationen. Det anbefales at isolere mod
kondens.
•
Monteringsrækkefølgen - om man starter fra kedlen eller fra
murgennemføringen er valgfri. Man kan f.eks. starte med at „montere“
murgennemføringen påsat et lige rørstykke, derefter oplægges rørene fra
kedlen som så samles med murgennemføringen (der løsnes ved samlingen)
• Murgennemføringen skal monteres vandret dvs. de to „rør“ skal være
ved siden af hinanden. Det er valgfri om luftindtag er til højre eller til
venstre.
• Røgaftrækket starter fra kedlens røgafgangstuds med enten en bøjning
eller et lige rørstykke.
• Røgaftrækket skal udføres efter Gasreglementets forskrifter.
• Split tilslutningssættet monteres på kedlen som anført herunder.
Murbøsninger
Wall bushes
Loftskrave
Ceiling flange
Split-tilslutning
Split connection
Set forfra
Seen from the front
Rør Ø 80 (rustfri)
Pipe Ø 80 (rust-resistant)
L = 250
L = 500
L = 1000
Røg
Flue gas
Luft
Air
Rør Ø 80 (Alu.)
Pipe Ø 80 (aluminium)
L = 250
L = 500
L = 1000
Set fra above
Seen from oven
















































