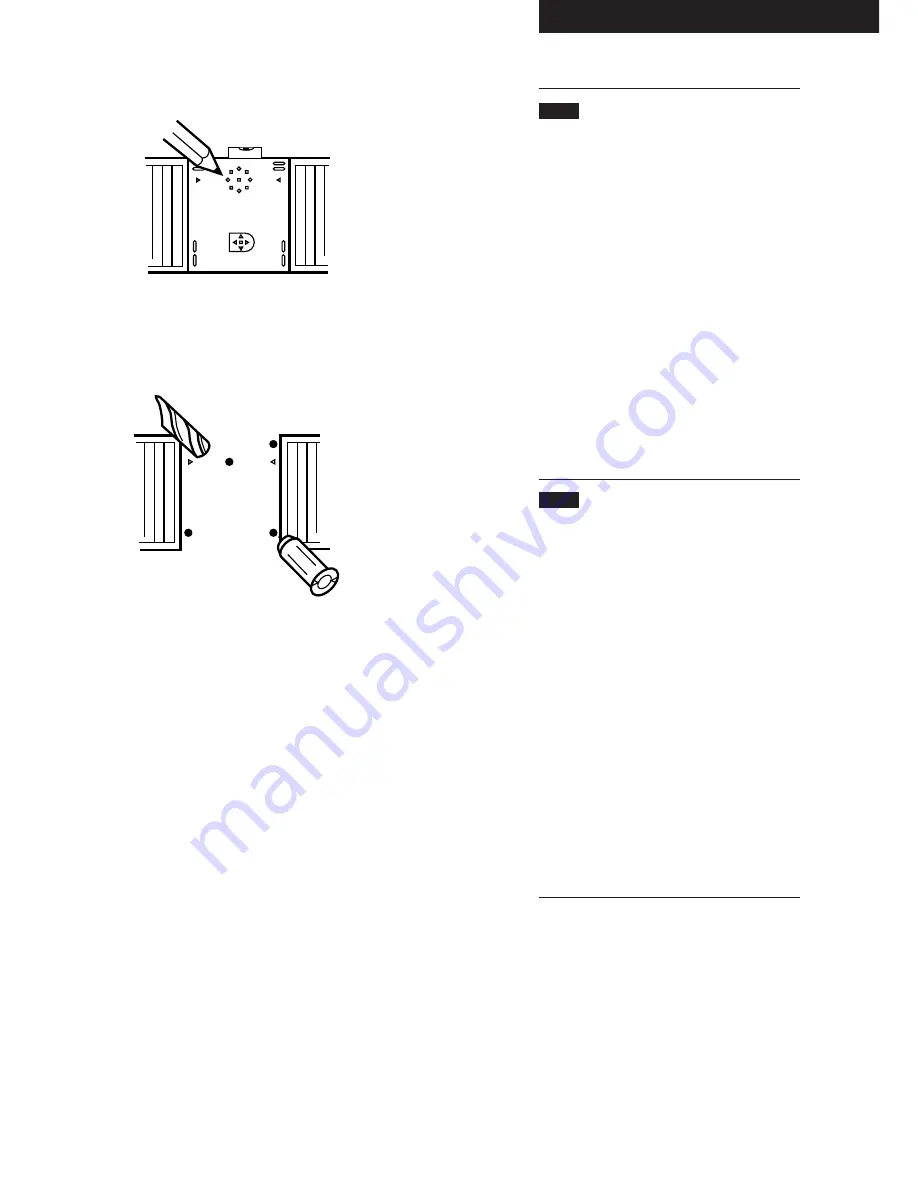
5.0 Installation
16
5.3
Position the Boiler
1. Choose a suitable position for the boiler
making necessary allowances for the minimum
clearances required (see page 10).
2. Hold the wall template against the wall at the
required boiler location. Ensure that the top of
the template is level (Fig. 20).
3. The template represents the outer limits of the
appliance plus the required minimum side
clearance.
4. Mark the position of the flue hole centre and
the inward pointing corners of the two triangular
cutouts in the template. Mark the position of the
four fixing holes. Where possible use the
uppermost and lowest fixing hole positions,
otherwise space the fixing holes as far apart as
possible (Fig. 20).
5.4
Rear Flue
Concentric flue kits are available to allow 3
metres horizontal and 4 metres vertical
flueing. Twin flue at 80mm diameter will allow
up to 15 metres vertical flueing.
1. For installations where the flue terminal is
inaccessible from the outside, an internal fitting
kit is available. This can be obtained from your
local merchant quoting Baxi Part N
o
236441.
2.
If using the internal fitting kit a 117mm
(4
5
/
8
in) diameter hole is required.
3. Drill the anchorage holes 63mm (2
1
/
2
in) deep
to accept suitable wall plugs (Fig. 21).
4. Using the previously marked flue hole centre,
cut a hole approximately 107mm (4
1
/
4
in)
diameter in the masonry for the 100mm (4 in)
diameter flue duct. (When using a core drill, it is
important to keep the drill level and square).
Fig. 20
Fig. 21
Summary of Contents for Solo 3 30 PF
Page 45: ...13 0 Notes 45 ...
Page 46: ...13 0 Notes 46 ...
















































