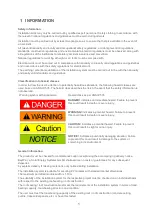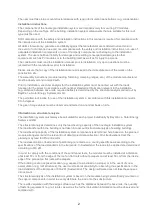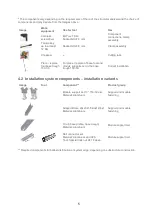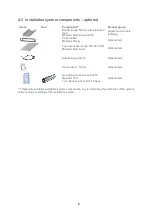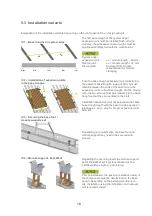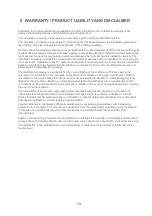
10
5.3 Installation variants
Explanation of the installation variants depending on the roof construction or design variants.
IV 1 – Base troughs on system edge
The first base trough at the system edge /
expansion joint must be installed flush with the
modules, the subsequent base troughs must be
positioned centrally beneath the module joint.
System edge /
expansion joint:
e
A
= module length – 69mm
Module joint:
e
M
= module 12 mm
Prerequisite:
Approval from module
manufacturer for module
clamping
IV 2 – Installation of expansion joints
in the base troughs
Push the base trough expansion joint centrally into
the adjacent base troughs. A gap of 50 mm must
remain between the ends of the rails. Screw the
expansion joints to the base troughs. On the moving
side, the two screws must be screwed into the base
trough so that they are centred in the slots.
Installation expansion joint not below a modul
.
Max.
base trough length with the base trough expansion
joint approx. 34 m, plan for proper expansion joints
after this.
IV 3 – Securing the base foot /
module supports set
Depending on requirements, the base foot and
module support may need to be secured with
screws.
IV 4 – Module supports East-West
Regarding the occurring loads the module support
set of the East-West II system variant must be
installed with a single or a double leg.
Prior to installation, the position (installation axis) of
the components must be determined on the base
trough. Depending on the existing conditions on
site, installation using the installation and removal
tool is recommended.
50
e
M
Edge
e
A
Joint
e
M
Joint
e
A



