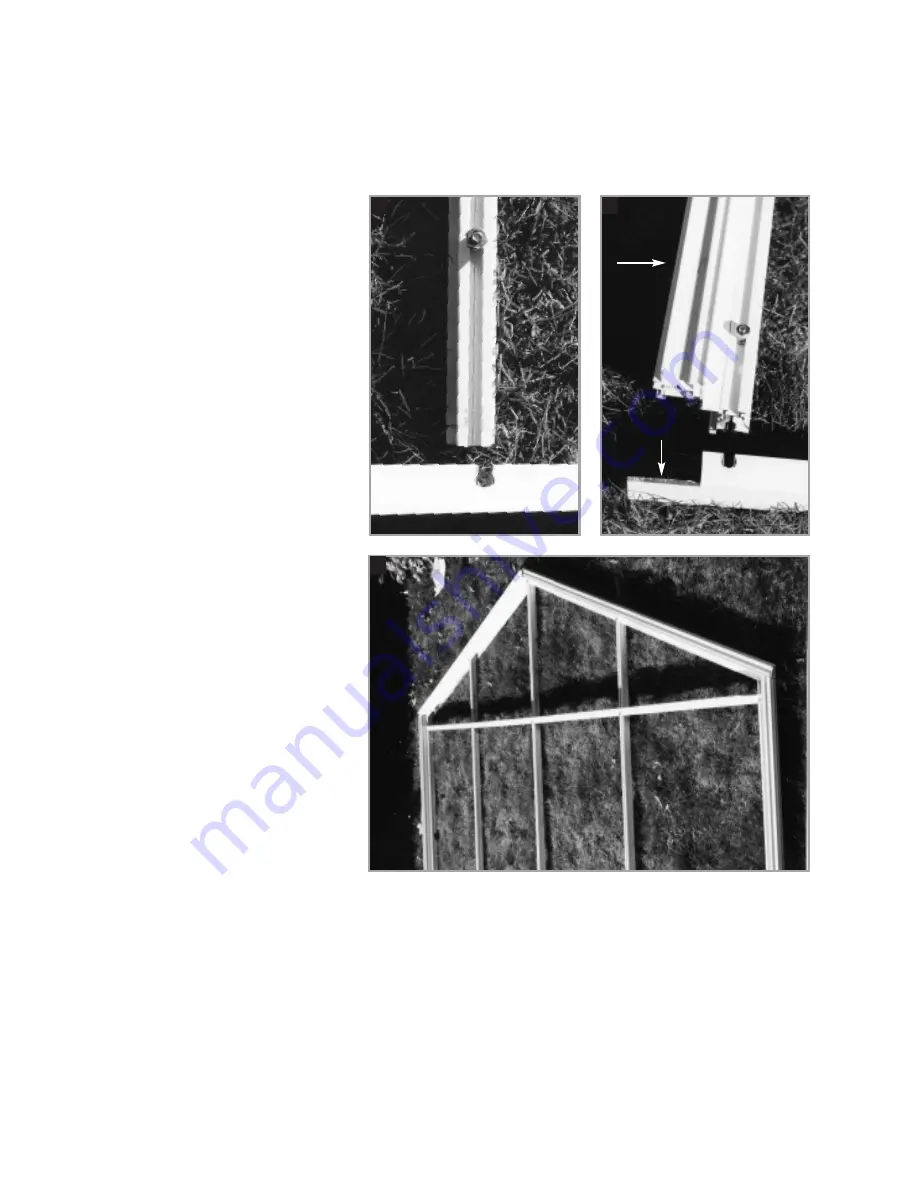
T R A D I T I O N A L S E R I E S S T R A I G H T M O D E L • G R E E N H O U S E I N S T R U C T I O N S
Lay out the back pieces into the
shape of the end wall. See page
11 for details and refer to the line
drawing on page 12.
1.
The 1” x 2” angle / base
laying on the ground
should have the 1” side
(with the slot punches out)
facing up.
(See Pic A.)
2.
Bolt the corner post onto
the base angle.
(See Pic B.)
3.
Bolt on all the end bars to
the base. Make sure that the
longest bar is in the center
of the back wall.
4.
End Rafter. When fastening
end rafters to the
cornerpost, leave a 1/8”
space for gutters etc.
See page 10 - Pic. #5.
(Also See Pic C.)
5.
The angle cross brace is
approx. 60” from the base
bolted on with 1/4” x 1/2”
bolts.
A
B
Back Gable End Assembly
– 13 –
C
Base
Corner
Post














































