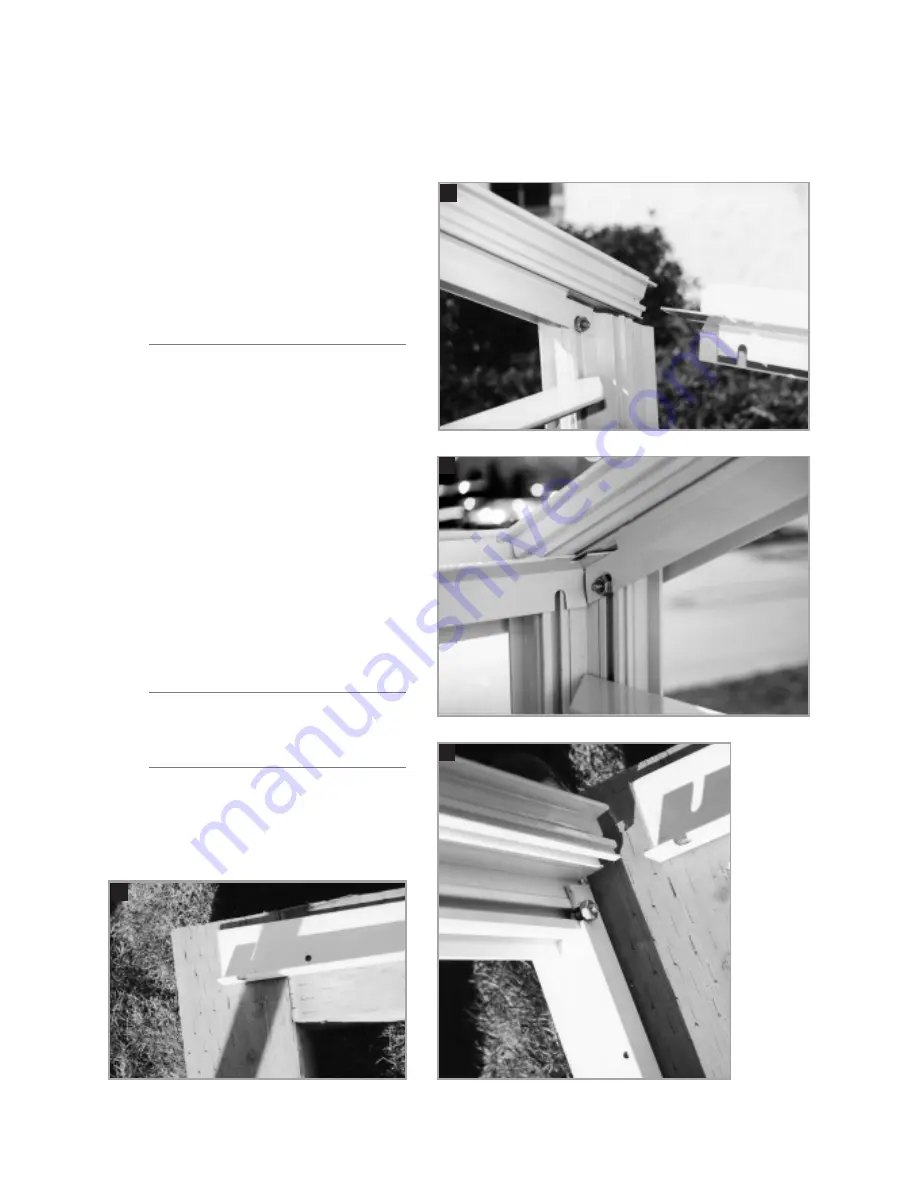
– 15 –
T R A D I T I O N A L S E R I E S S T R A I G H T M O D E L • G R E E N H O U S E I N S T R U C T I O N S
Aluminum Frame Assembly &
Installation
B
C
D
1.
Take the assembled sidewall and
stand it up on your foundation.
Note: Each end of the side base is
2" shorter than the foundation
(See Pic A).
2.
BACK GABLE END
Take the end wall and slide a bolt
into the corner post and end rafter
(top and bottom) move it down
and up approx. 3" and tighten the
bolts. Now stand up the end wall.
Slide the gutter (sidewall) in
between the end rafter and the
corner post. (There should be a 1/8"
space -
See Pic B
)
.
By sliding the
gutter in as far as it goes, the
punched out slots line up with the
bolt track
(See Pic C).
Undo the
bolts and slide it into the slots and
tighten up. Do the same with the
bottom base
(See Pic D).
3.
FRONT GABLE END
Follow the same procedure as the
back gable end.
4.
SIDEWALL
Place the sidewall in between the
front and back. You will have to
push the corner/end rafter out just
a little to get the gutter in.
A












































