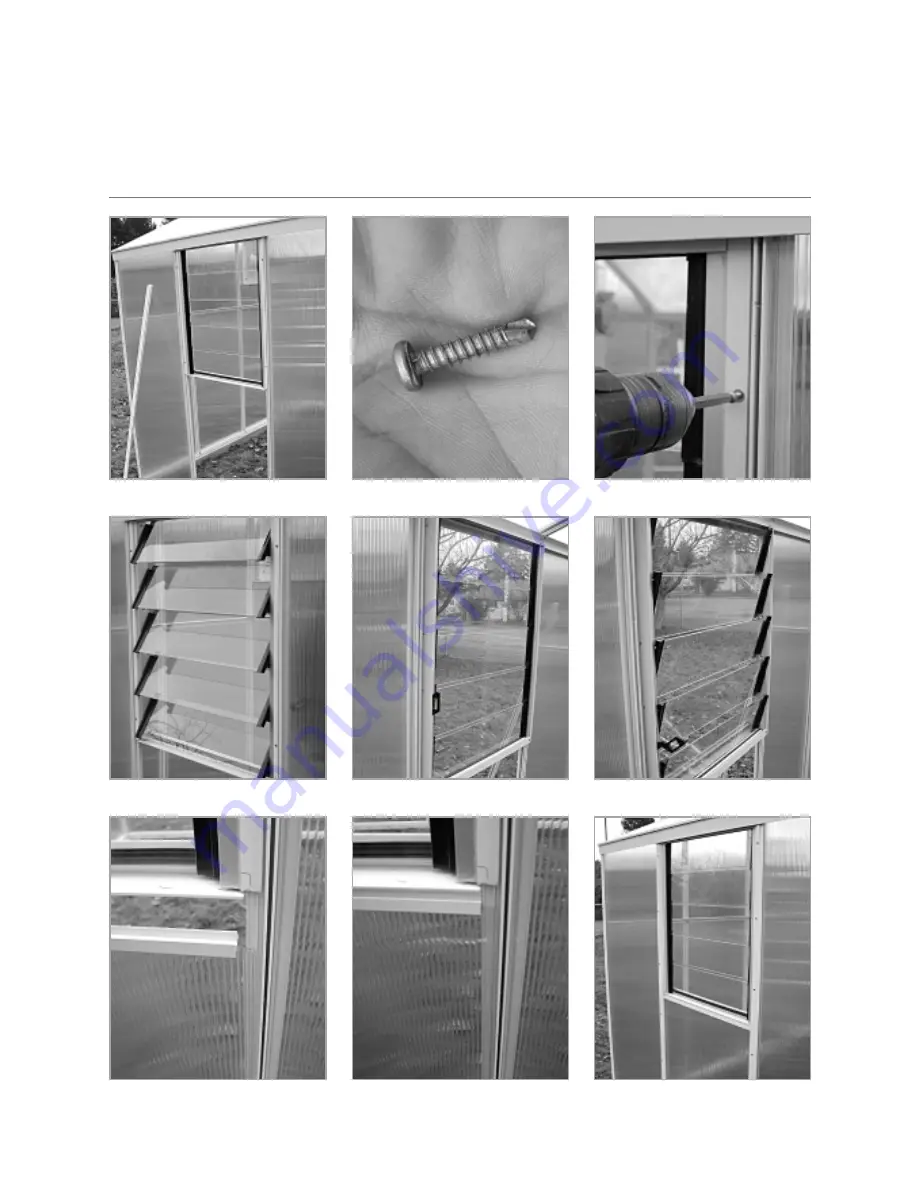Reviews:
No comments
Related manuals for Traditional Free Standing Glass Greenhouses

CANOPIA HARMONY
Brand: Palram Pages: 102

6793
Brand: Johnny's Selected Seeds Pages: 2

ARROW GH120025
Brand: Dancover Pages: 25

OLIVER
Brand: ACD Pages: 36

CAMELLIA R
Brand: Velcom Pages: 16

0163
Brand: Quictent Pages: 36

Glory 8'x8' Premium Class Greenhouse
Brand: Palram Pages: 70

87001010V
Brand: Vitavia Pages: 40

6722003
Brand: Vitavia Pages: 86

BIO PROTECT 130/60
Brand: juwel Pages: 8

Easy-Fix 120/100
Brand: juwel Pages: 12

3V 24
Brand: Harvest Right Pages: 18

DAISY
Brand: Velcom Pages: 19



















