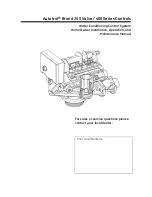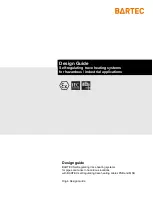Since all of the conversion kits are surface-mounted, wall space needs to be con-
sidered before installation (see table 1-17 on page 1–45).
Table 1-17. Space Requirements
MedPlus TotalAlert® Alarm Network
Conversion Kit Product Numbers
Space Needed
6819-A9, 6819-A10, 6819-A12, and
6819-A13
16 3/16" x 16 11/16" (411 mm x 424
mm)
6819-A11 and 6819-A13
27 3/16" x 16 11/16" (691 mm x 424 mm)
All conversion kit alarm panels
2 3/8" (60.325 mm) extension from the
wall surface
MedPlus TotalAlert® Alarm Network Operation and Maintenance Manual (205728)
Page 1-45
Specifications
Chapter 1: Introduction
1
Summary of Contents for MedPlus TotalAlert
Page 370: ...Schematic Wiring Diagram Typical Local Alarm...
Page 371: ...Schematic Wiring Diagram Typical Master Alarm...
Page 372: ...Schematic Wiring Diagram Typical Master Alarm to Master Alarm...
Page 373: ...Schematic Wiring Diagram Typical Area Alarm...
Page 374: ...Schematic Wiring Diagram Typical Master Alarm to Three Area Alarm...
Page 375: ...Schematic Wiring Diagram Typical Master Alarm to Six Area Alarm Combination...


















