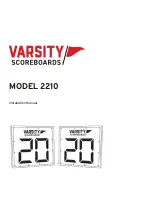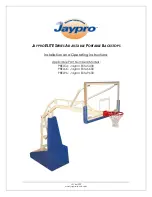
Thank you for purchasing our 8x4 Sag Harbor Garden Shed.
Please take the time to identify all the parts prior to assembly.
Parts List:
A. Floor Section
1 - 45 ½” x 75” Large Floor Joist Frame (2 Joists Unattached)
1 - 45 ½” X 21” Small Floor Joist Frame (2 Joists ATTACHED)
2 - 1 ½” x 3 ½” x 72” Floor Joists
5 - 1 ½” x 3 ½” x 45 ½” Floor Runners
1 - 5/8” x 45 3/8” x 74 7/8” Plywood
1 - 5/8” x 45 3/8” x 20 7/8” Plywood
B. Wall Section
4 - 45 ½” x 75” Wall Panels
1 - 45 ½” x 75” Window Wall Panel
1 - 12” x 73” Narrow Wall Panel
2 - 9” x 45 ½” Wall Extendors
2 - 45 1/4” Angled Wall Extendors
4 - 1 ½” x 2 ½” x 4
5 1/2
” Wall Plates
1 - ¾” x 3 ½” x 70” Horizontal Wall Cleat
1 - ¾” x 3 ½” x 21” Horizontal Wall Cleat
Door, Jambs & Header
1 - 31” X 72” Full Door
1 - 1 ½” x 3” x 73” Door Jamb
1 - 2” x 3” x 45 ½” Door Header (Dado cut on edge)
C. Rafter & Roof Section
2 - Roof Panels 51 ½” x 55 ¾” (1-Left 1- Right )
6 - 1 ½” x 2 ½” x 54” Rafters
2 - ½” x 4” x 48” Front Soffit
2 - ½” x 3” x 48” Rear Soffit
4 - Filler Shingles - 5 1/2” Wide
1 - 8”x 96” Strip of Roofing Felt
D. Miscellaneous Section
(Skirting, Facia ,Trim & Misc. Parts
)
2 - ½” x 4” x 54 1/8” Side Angle Cut Facia
2 - ½” x 4” x 50” Front Facia
2 - ½” x 4 ½” x 50” Rear Facia
6 - ½” x 4 ½” x 45 1/4” Bottom Skirting
4 - ½ x 2 ½” x 75” Corner Filler Trim
2 - ½” x 2 ½” x 78 ¾” Vertical Door Trim
2 - ½” x 2 ½” x 80” Front Side Corner Trim
4 - ½” x 2 ½” x 88 ¾” Rear/Middle Trim (Opt. Door Trim)
2 - ½ x 4 ½” x 78 ¾” Front Corner Trim
2 - ½” x 4 ½” x 88 ¾” Rear Corner Trim
1 - ½” x 1 ¾” x 32” Horizontal Door Trim
1 - ½” x 2 1/2” x 8 1/2” Horizontal Narrow Wall Trim
2 - ½” x 4” x 51 5/8” Roof Ridge Board
2 - Detail Facia Plate (Larger for Rear Facia)
1 - Window Insert
1- Window Trim Pkg - (1-24 1/16” angle cut / 3 -23”)
1 - Flower Box Kit
(Assembly Instuctions and Hardware found in Kit)
2 - ½” x 2 ½” x 72” Interior Vertical Door Stops
1 - ½” x 2 ½” x 36” Interior Horizontal Door Stop
1 - 45 ¼” Extra Piece of Wall Siding
Important:
The Sag Harbor Shed can be assembled in many different configurations. This Assembly Manual
illustrates the most common configuration with the door to the left front 8ft side and Window Wall to
right front 8 ft side.
If you choose to configure with Door on end (45 1/2” side) , please refer to end of the Assembly Manual
for required changes necessary to correctly assemble.
Note:
Standard Sheds come with 1 Window Wall Panel. On all configurations, the Window Wall Panel
can be positioned in any location to best suit purchaser’s preference.
7ROO)UHHZZZEHDULFXGDFRPLQIR#EHDULFXGDFRP
Page 2
Note: All Trim, Facia and Bottom Skirting pieces will be positioned rough face out when installed.



































