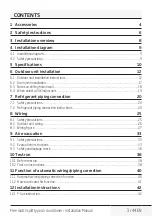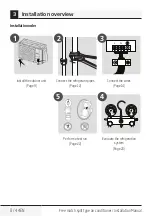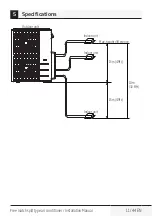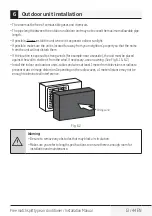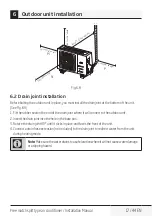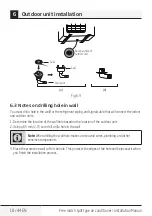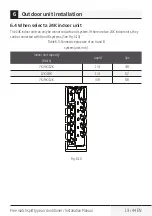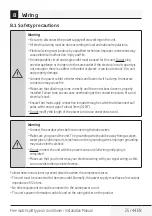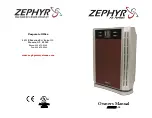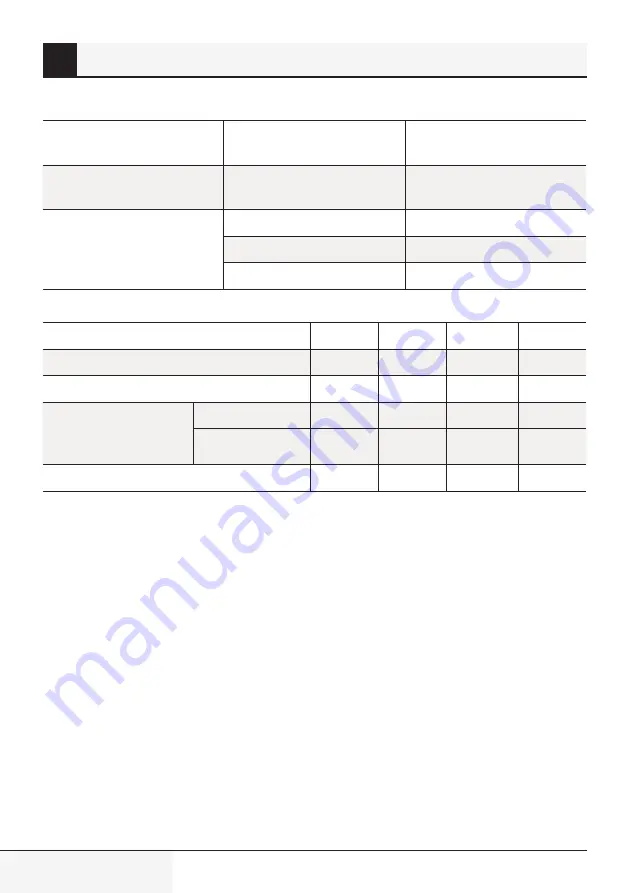
10 / 44 EN
Free match split type air conditioner / Installation Manual
Table 5.1
Number of units that can be
used together
Connected units
1-5 units
Compressor stop/start
frequency
Stop time
3 min or more
Power source voltage
voltage fluctuation
within ±10% of rated voltage
voltage drop during start
within ±15% of rated voltage
interval unbalance
within ±3% of rated voltage
Table 5.2
Unit: m/ft.
1 drive 2
1 drive 3
1 drive 4
1 drive 5
Max. length for all rooms
30/98.4
45/147.6 60/196.8
75/246
Max. length for one indoor unit
25/82
30/98.4
35/114.8
35/114.8
Max. height different
between indoor and
outdoor unit
OU higher than IU
15/49
15/49
15/49
15/49
OU lower than IU
15/49
15/49
15/49
15/49
Max. height different between indoor units
10/32.8
10/32.8
10/32.8
10/32.8
When installing multiple indoor units with a single outdoor unit, ensure that the length of the
refrigerant pipe and the drop height between the indoor and outdoor units meet the requirements
illustrated in the following diagram:
5
Specifications



