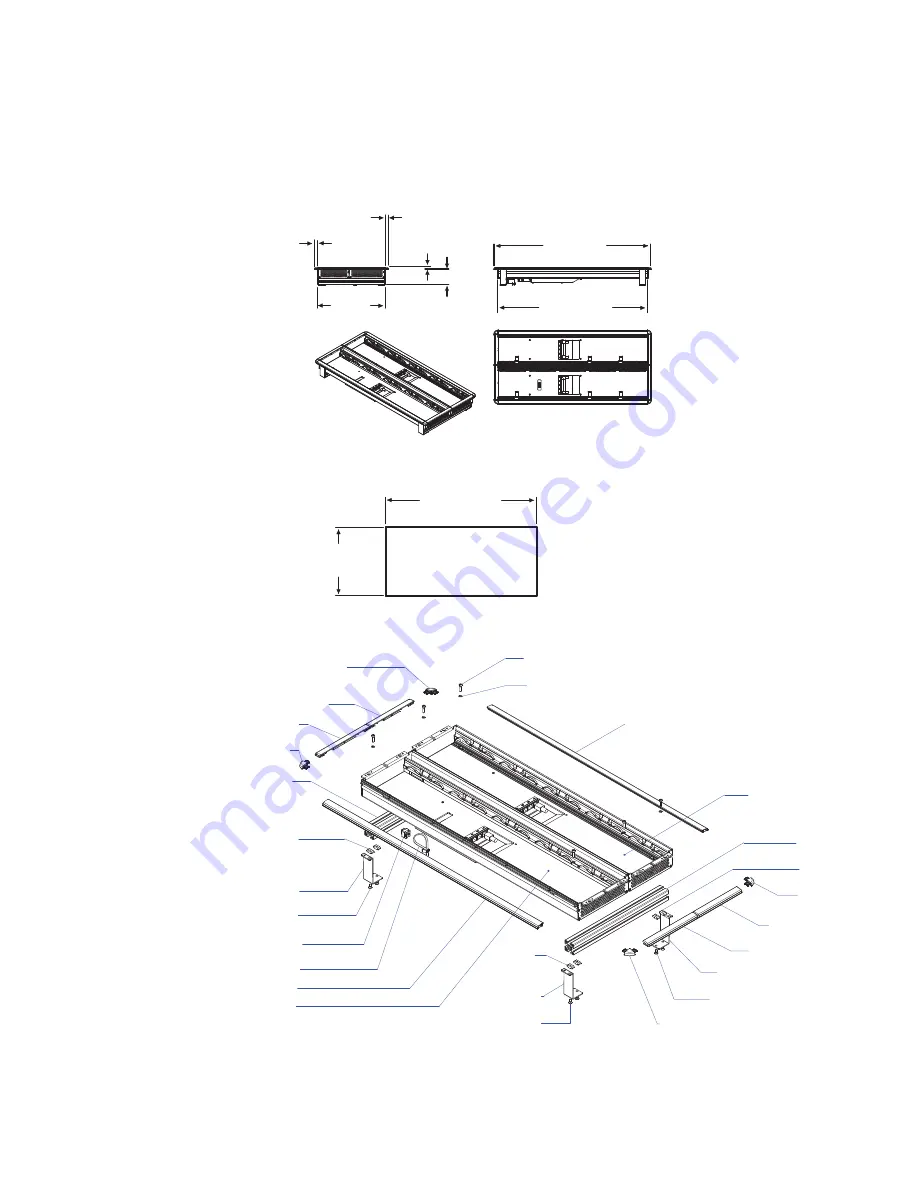
KAYENNE K-FRAME — Installation & Service Manual
61
Control Panel Assembly
1-ME 15 Control Panel
Figure 36. 1-ME 15 Control Panel Dimensions, Flat Installation
Figure 37. 1-ME 15 Control Panel Cutout Dimensions, Flat Installation
Figure 38. 1-ME Support Structure and Trim, Flat Installation
8623266_27
726.0 mm
28.6 i
n
.
758.3 mm
29.9 i
n
.
325.4 mm
12.8 i
n
.
10.3 mm
0.4 i
n
.
74.0 mm
2.9 i
n
.
15.2 mm
0.60 i
n
.
15.8 mm
0.62 i
n
.
327.5 +/-1 mm
12.9 +/-.04 i
n
.
8623266_28
728 +/-1 mm
28.7 +/-.04 i
n
.
1-ME 15 Pa
n
el C
u
to
u
t
850 0 4960
6x
850 0 4420
6x
855 7 1480
855 7 1480
855 7 1480
855 7 3180
855 7 3180
850 06460
4x
850 06460
2x
850 06460
2x
862 0 3180
4x
862 0 3180
2x
862 0 3180
2x
8557 2850
855 7 2850
855 7 2850
2x
855 7 2760
8557 2760
855 7 3190
855 7 3190
855 7 1480
855 7 2550
855 7 2630
8557 3150
w/
S
ilk
s
c
r
ee
n
Kaye
nn
e Logo
855 7 3120
862 2 5420
2x
8622 5410
2x
8623266_29_
r
3
Summary of Contents for Grass Valley Kayenne K-Frame
Page 2: ......
Page 30: ...30 KAYENNE K FRAME Installation Service Manual Regulatory Notices ...
Page 42: ...42 KAYENNE K FRAME Installation Service Manual Section 1 Introduction ...
Page 108: ...108 KAYENNE K FRAME Installation Service Manual Section 4 System Cabling ...
Page 208: ...208 KAYENNE K FRAME Installation Service Manual Section 5 Basic Configuration ...
Page 270: ...270 KAYENNE K FRAME Installation Service Manual Maintenance ...
















































