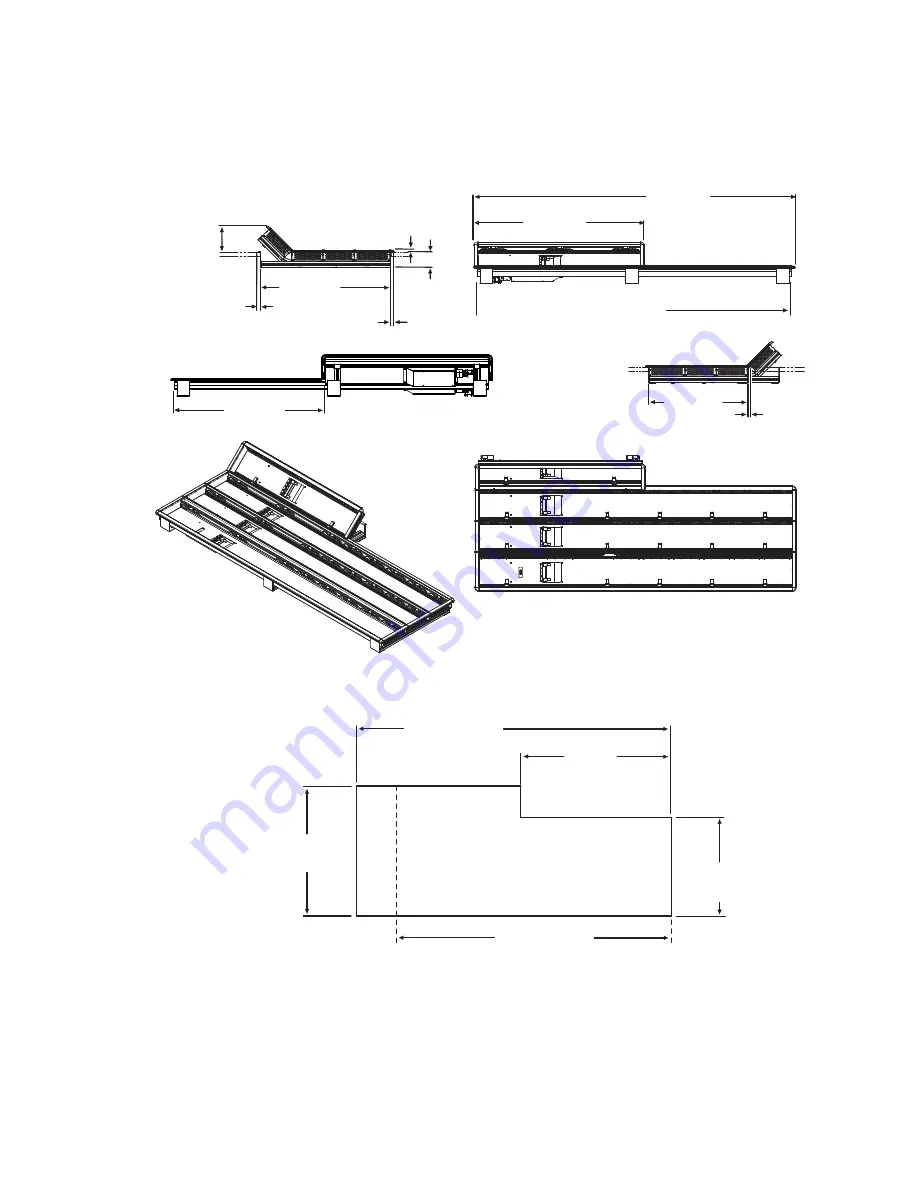
52
KAYENNE K-FRAME — Installation & Service Manual
Section 2 — Control Surface Installation
3-ME 35 Control Panel, Flat Assembly
Figure 22. 3-ME 35 Control Panel Dimensions, Flat Installation
Figure 23. 3-ME Control Panel Cutout Dimensions, Flat Installation
1501.5 mm
59.1 i
n
.
474.1 mm
18.7 i
n
.
1533.7 mm
60.4 i
n
.
813.5 mm
32.0 i
n
.
622.8 mm
24.5 i
n
.
10.2 mm
0.4 i
n
.
13.9 mm
0.55 i
n
.
124.0 mm
4.9 i
n
.
10.3 mm
0.4 i
n
.
74.0 mm
2.9 i
n
.
720.0 mm
28.3 i
n
.
14.4 mm
0.6 i
n
.
8623266_55
8623266_56
3-ME Pa
n
el Flat I
ns
tall C
u
to
u
t
476.0 +/-1 mm
18.7 +/-.04 i
n
.
3-ME 35 Pa
n
el C
u
to
u
t
1503.5 +/-1 mm
59.2 +/-.04 i
n
.
1311.5 +/- 1 mm
51.6 +/- .04 i
n
.
3-ME 25 Pa
n
el C
u
to
u
t
720 mm
28.3 i
n
.
625.0 +/-1 mm
24.6 +/-.04 i
n
.
Summary of Contents for Grass Valley Kayenne K-Frame
Page 2: ......
Page 30: ...30 KAYENNE K FRAME Installation Service Manual Regulatory Notices ...
Page 42: ...42 KAYENNE K FRAME Installation Service Manual Section 1 Introduction ...
Page 108: ...108 KAYENNE K FRAME Installation Service Manual Section 4 System Cabling ...
Page 208: ...208 KAYENNE K FRAME Installation Service Manual Section 5 Basic Configuration ...
Page 270: ...270 KAYENNE K FRAME Installation Service Manual Maintenance ...
















































