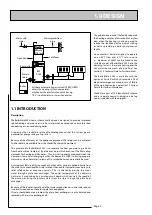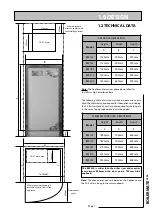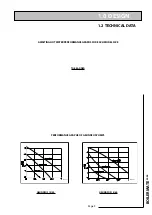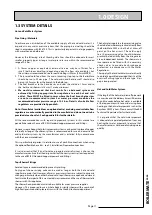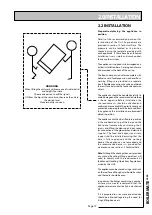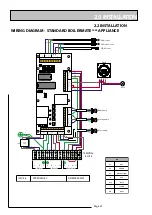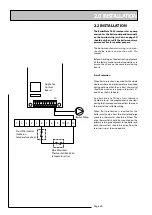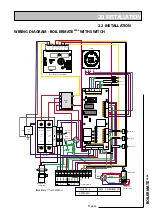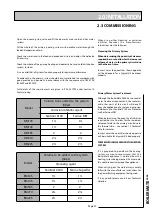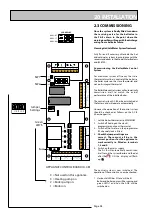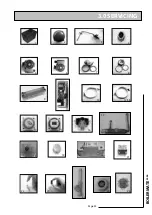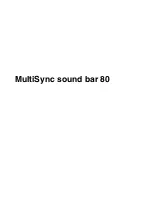
Page 18
Page 19
BOILERMA
TE
2000
Electrical Supply requirements for BoilerMate
2000
with Switch
2.0 INSTALLATION
2.1 SITE REQUIREMENTS
The appliance is designed to be installed in an airing/cylinder cupboard and the
relevant minimum dimensions are provided in section 1.2 Technical Data.
Because of the ease of installation we recommend that the cupboard construction
is completed and painted before installation of the appliance. The cupboard door
can be fitted after installation.
If the unit needs to be stored prior to installation it should be stored upright in a
dry environment and on a level base/floor.
Installation and maintenance access is needed to the front of the appliance and
above the F & E cistern. See Technical Data section for further details.
The minimum dimensions contained in section 1.2 Technical Data allow for the
passage/connection of pipes to the appliance from any direction as long as the
appliance is installed on the installation base provided. If the installation base is
not used extra space may be needed to allow connection to the pipework and the
whole of the base area should be continuously supported on a material which will
not easily deteriorate if exposed to moisture.
The floor of the cupboard needs to be level and even and capable of supporting
the weight of the appliance when full. Details of the weight when full is provided
in section 1.2 Technical Data.
The appliance is designed to operate as quietly as practicable. However, some noise
(from pumps etc) is inevitable in any heating system. This will be most noticeable
in cupboards formed on bulkheads, or at the mid span of a suspended floor. In these
cases the situation can be improved by placing the appliance on a suitable sound
deadening material (i.e. carpet underlay or similar).
Cupboard temperatures will normally be higher than in a conventional system
and the design of the cupboard and door will need to take this into account. No
ventilation is normally required to the cupboard.
A suitable location will be needed for the separate feed and expansion cistern.
This will often be at high level in the cupboard housing the BoilerMate 2000. The
dimensions and clearances are provided in section 1.2 Technical Data. The location
will need to provide a suitable route for the cold feed and expansion pipe as well
as the open safety vent pipe. The location will also need to provide a suitable
route and discharge position for the warning/overflow pipe and the ballvalve supply
from the mains cold water system.
l
a
n
i
m
o
N
d
a
o
l
ll
u
f
t
n
e
r
r
u
c
f
o
g
n
i
t
a
r
n
i
M
g
n
i
t
a
l
o
s
i
h
c
t
i
w
s
e
z
i
s
e
l
b
a
C
d
e
d
n
e
m
m
o
c
e
r
.
x
a
M
n
o
d
e
s
a
b
-
n
u
r
e
l
b
a
c
4
.
0
d
n
a
p
o
r
d
V
2
.
9
n
o
i
t
c
e
n
n
o
c
s
i
d
d
n
o
c
e
s
e
p
y
t
a
g
n
i
s
u
e
m
i
t
r
e
k
a
e
r
b
B
r
o
1
s
p
m
A
0
.
1
4
s
p
m
A
5
4
m
m
0
1
2
s
e
r
t
e
m
9
4
t
i
u
c
r
i
c
d
e
d
n
e
m
m
o
c
e
R
d
e
s
a
b
-
e
c
i
v
e
d
n
o
i
t
c
e
t
o
r
p
n
o
i
t
c
e
n
n
o
c
s
i
d
d
n
o
c
e
s
4
.
0
n
o
e
m
i
t
1
7
8
3
S
B
o
t
.
B
.
C
.
M
-
1
e
p
y
t
A
5
4
N
E
S
B
o
t
r
e
k
a
e
r
b
t
i
u
c
r
i
c
B
e
p
y
t
A
5
4
8
9
8
0
6
An electrical supply must be available which is
correctly earthed, polarized and in accordance
with the latest edition of the IEE requirements
for electrical Installations BS 7671.
The electrical mains supply needs to be
230V/50Hz.
Connection must be made using a double-pole
linked isolator with a contact separation of
3mm in both poles which is located within 1m
of the appliance. The supply must only serve
the appliance.
The supply to the standard appliance shall be
fused at 3 amp.
If the ‘Switch’ electrical emergency backup
is being provided, the minimum breaking
capacity of the main isolation switch and
cable sizes/lengths at 230V shall follow the
recommendations in the table below.
Summary of Contents for Gledhill BoilerMate 2000 125
Page 8: ...Page 8 1 0 DESIGN 1 2 TECHNICAL DATA...
Page 33: ...Page 33 BOILERMATE 2000 3 0 SERVICING...
Page 42: ......
Page 43: ......
Page 44: ......

