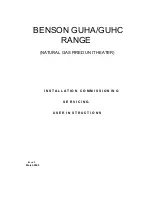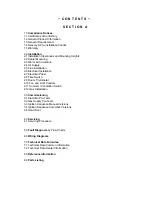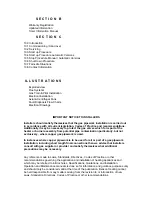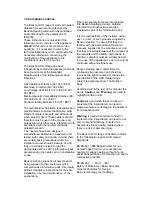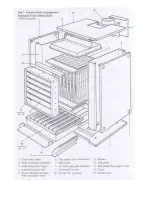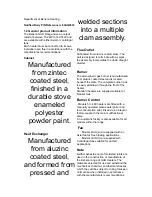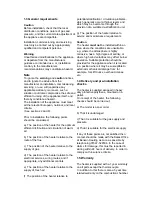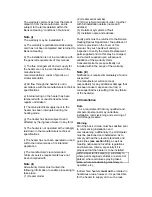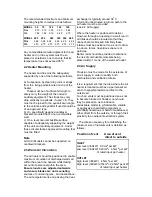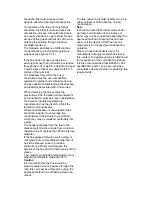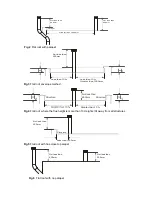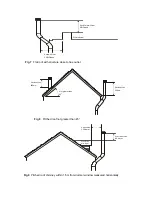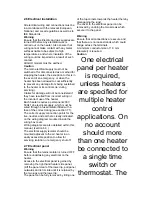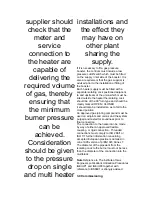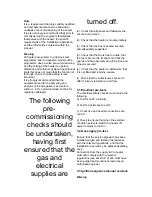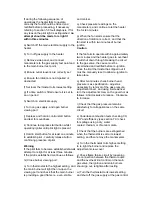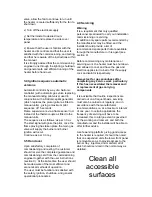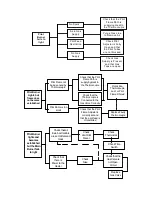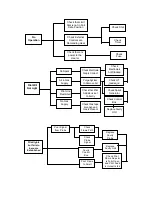
The recommended maximum and minimum
mounting heights in metres are as follows
MODEL 50 75 100 125 165
Max 2.73 2.73 3.03 3.33 3.64
Min 1.82 1.82 2.12 2.42 2.73
MODEL 205 250 285 325 400 480
Max
3.94 3.94 4.24 4.24 4.24 4.24
Min
2.73 2.73 2.73 2.73 2.73 2.73
Any combustible material adjacent to the air
heater and / or flue system must be so
placed or shielded so as to ensure that its
temperature does not exceed 65
0
C
2.2 Heater Mounting
The heater and flue must be adequately
supported by one of the following methods ;
a) Suspension by steel drop rods or straps
from the fixing points located on top of the
heater
These must be of sufficient strength to
safely carry the weight of the unit and
ancillary equipment. The straps may only
drop vertically to eyebolts, if used; I.E. They
must not be joined to the eyebolt at an angle
to the vertical, and eyebolts if used should be
of an approved type.
b) On specifically designed cantilever
brackets mounted from a non-combustible
wall.
c) On a level non-combustible surface
capable of adequately supporting the weight
of the unit and ancillary equipment . Under
these circumstances approved mounting feet
must be fitted.
Note
GUH (C) Models cannot be supported on
cantilever brackets.
2.3 Warm Air Circulation
The air heater should be positioned to enable
maximum circulation of discharged warm air
within the area to be heated, whilst taking
account of personnel within the area,
Ensure louvres are adjusted outwards
and ensure blades are not resonating
sources of cold air ingress , and obstructions.
The air temperature rise on passing the heat
exchanger is typically around 34
0
C
A full and unobstructed return air path to the
air heater must be provided
(see 2.4 Air Supply).
Where the heater is positioned to deliver
blown air through an opening in a wall, return
air intakes should be located so that they
cannot become blocked. Similarly these
intakes must be positioned so as not to draw
in odours, fumes, hazardous vapours or
particles.
Barrier rails should be provided to eliminate
the risk of combustible materials being
placed within 1 metre of the warm air outlet.
2.4 Air Supply
Provision must be made for the existence of
an air supply in order to satisfy both
combustion and ventilation criteria.
It is a requirement that the area where the air
heater is located must have a permanent air
vent of negligible resistance direct to the
outside air.
Such air vents must be positioned so as not
to become blocked or flooded, nor should
they be placed so as to introduce
undesirable matter (e.g. flammable, volatile,
or aggressive chemicals/compounds or
potentially hazardous or harmful substances)
either direct from the outside, or through their
proximity to an adjacent extraction system.
The criteria necessary for establishing the
minimum size of natural vents is detailed as
follows;
Position of vent Area of vent
direct to outside
INLET
Low level (<60kW) 9.0cm
2
per kW
Low level (>60kW) 540cm
2
+ 4,5cm
2
per kW
of rated input per heater
OUTLET
High level (<60kW) 4.5cm
2
per kW
High level (>60kW) 270cm
2
+ 2,25cm
2
per kW
of rated input per heater
Summary of Contents for GUHA
Page 6: ......
Page 26: ...GUH 50 to 165 Piezo Ignition 6 0 Wiring Diagrams GUH 205 325 Piezo Ignition...
Page 27: ...GUH 400 408 Piezo Ignition GUH 50 325 Automatic Ignition...
Page 28: ...GUH 400 480 Automatic Ignition T CP 2 Control GUH 50 325 Piezo ignition...
Page 29: ...CP 2 Control GUH 50 325 Auto reset CP 2 Control GUH 400 480 Auto reset...
Page 30: ...CP4 Control GUH 400 480 CP 4 Control GUH 50 325...

