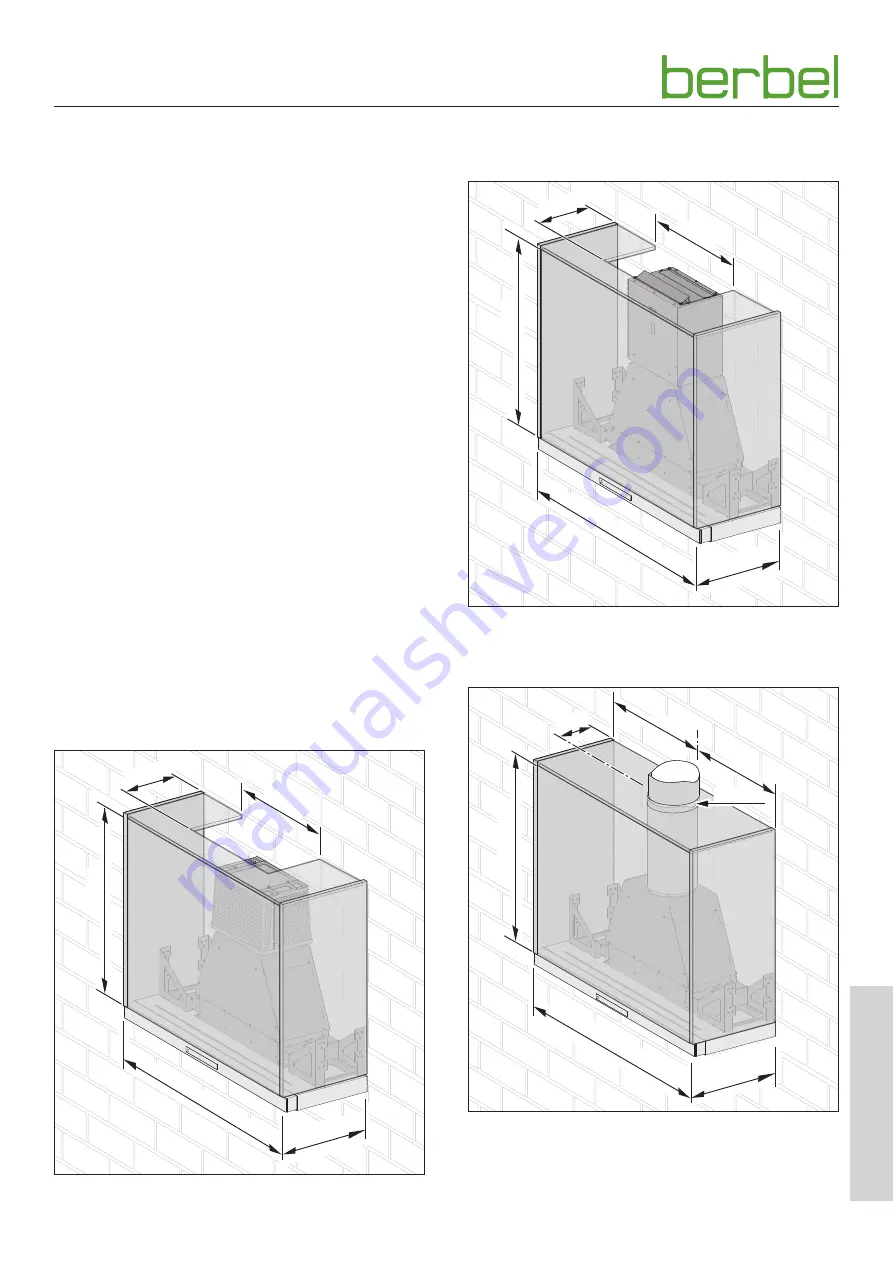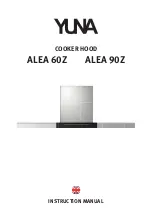
7
Product information
6005142_0 – 24.02.2020
EN
2.5
Installation variants and installation dimensions
Dimensions for installation in wall cabinets:
y
Width (inside cabinet) at least device width + 1 mm.
y
Depth (cabinet body) at least 300 mm.
y
Height (cabinet lower edge to lower edge of cabinet
ceiling):
y
Recirculated air mode with recirculated air filter
BUF 125+ at least 540 mm.
y
Recirculated air mode with recirculated air filter
permalyt BUR 125 at least 655 mm.
y
Extracted air mode at least 340 mm.
y
Hybrid mode with exhaust air guided up at least
555 mm.
y
Hybrid mode with exhaust air guided to the rear at
least 585 mm.
y
Side wall thickness 16 - 19 mm.
y
If a niche back panel is used, it is necessary to consider
the thickness of the niche back panel (max. 20 mm).
y
For the installation of a spice rack, it is necessary to
consider the installation depth of the device:
y
200 mm.
y
210 mm with recirculated air filter permalyt BUR 125.
With use of the device in recirculated air mode:
☞
Make sure that the kitchen units are equipped with a
ventilation outlet (e.g. with a stainless steel cover grill).
With the ventilation outlet running upwards, a gap of
100 mm must be observed between the filter and the
ceiling.
2.5.1
Recirculated air mode with recirculated air
filter BUF 125+
≥ 540
≤ 200
≥ 450
≥ 316
600/800/900
2.5.2
Recirculated air mode with recirculated air
filter permalyt BUR 125
≥ 655
≤ 210
≥ 450
≥ 316
600/800/900
2.5.3
Extracted air mode
≥ 340
≥ 316
600/800/900
=
=
97
≥ Ø 135
Summary of Contents for BEH 60 FLT
Page 34: ...34 6005142_0 24 02 2020 ...
Page 35: ...35 6005142_0 24 02 2020 ...
Page 36: ...6005142_0 24 02 2020 ...








































