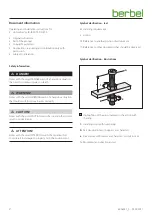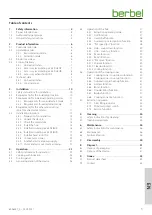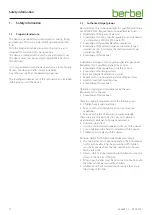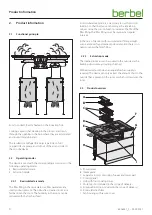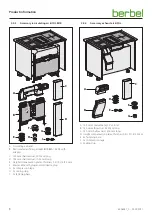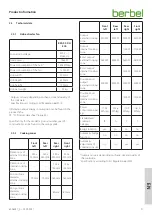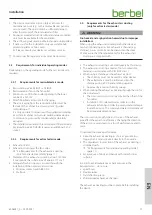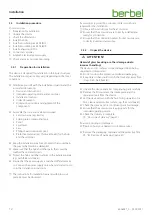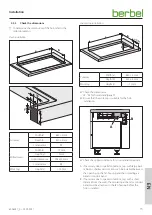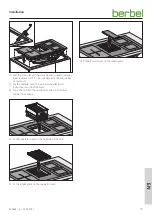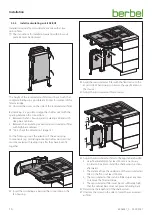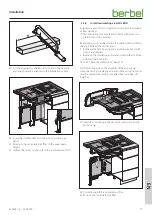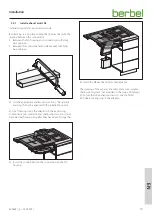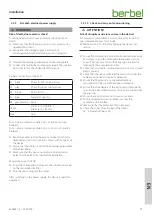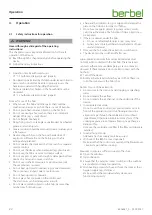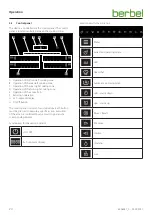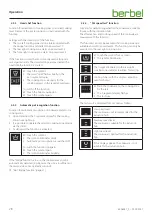
13
Installation
6006047_0 – 02.09.2021
EN
3.5.3
Check the dimensions
To determine the dimensions of the hob, refer to the
order documents.
Flush installation
a
b
x
z
y
≥ 37
Cutaway
Width (a)
880 + 2 mm
Depth (b)
530 + 2 mm
Corner radius
R3
Milled recess
Width (x)
12 mm
Height (y)
5 mm
Outer dimensions
904 x 554 mm
Corner radius
R5
Work top
Height (z)
> 10 mm
Counter-top installation
z
a
b
≥ 50
Cutaway
Width (a)
880 + 2 mm
Depth (b)
530 + 2 mm
Work top
Height (z)
> 10 mm
☞
Check the dimensions.
D
“2.5 Technical data” (page 9).
☞
Ensure that the work top is suitable for the hob
installation.
A
B
☞
Check the spatial conditions for your installation variant.
A If necessary due to spatial conditions, (e.g. with large base
cabinets), shallow duct sections can be installed between
the opening on the fan housing and the circulating air
bend or conduit bend.
B If necessary due to spatial conditions, (e.g. with a short
distance from the wall), the circulating air bend or conduit
bend must be attached to the fan housing before the
hob is installed.
Summary of Contents for Downline Infinity BKA 90 DLI
Page 44: ...6006047_0 02 09 2021 ...


