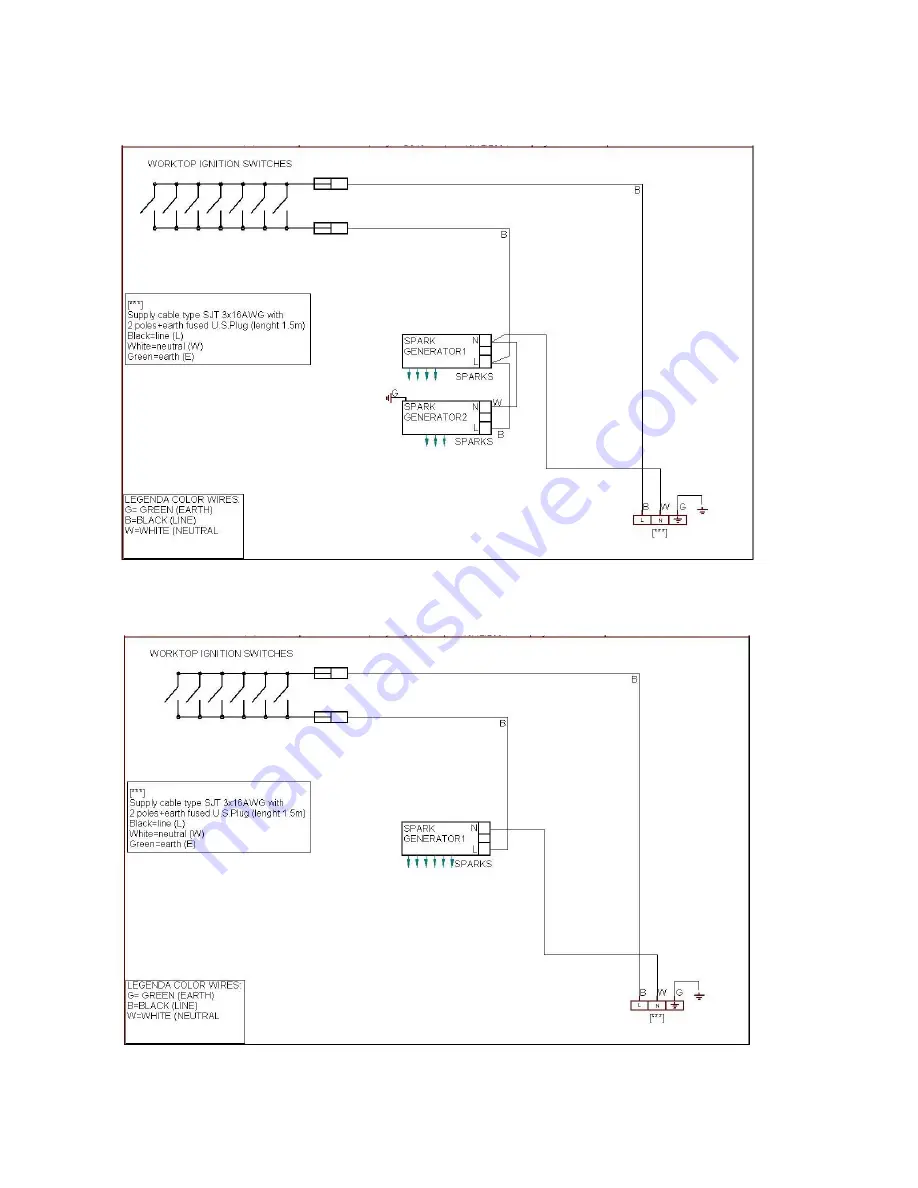
6
Wiring diagram
For freestanding gas range model C36600X (
Z36 6 00 X
) C3Y0..U4X(2 or 5)A
CAUTION
: label all wires prior to disconnection when servicing controls. Wiring errors can cause improper
and dangerous operation.
Verify proper operation after servicing.
For freestanding gas range model C36500X (
Z36 5 00 X
) C3W0..U4X(2 or 5)A
CAUTION
: label all wires prior to disconnection when servicing controls. Wiring errors can cause improper
and dangerous operation.
Verify proper operation after servicing.


































