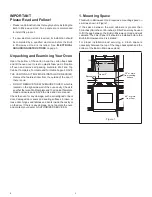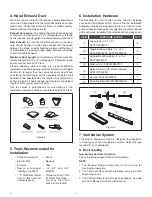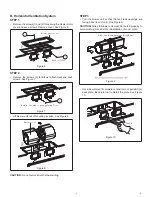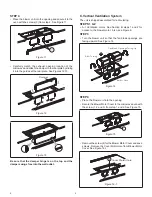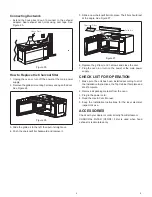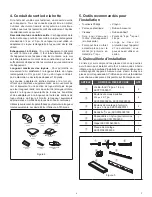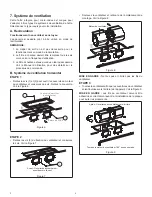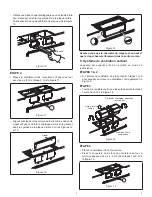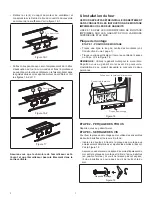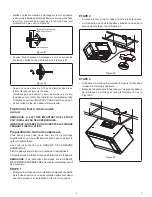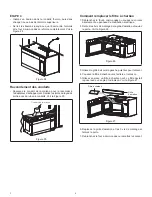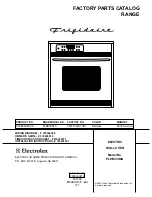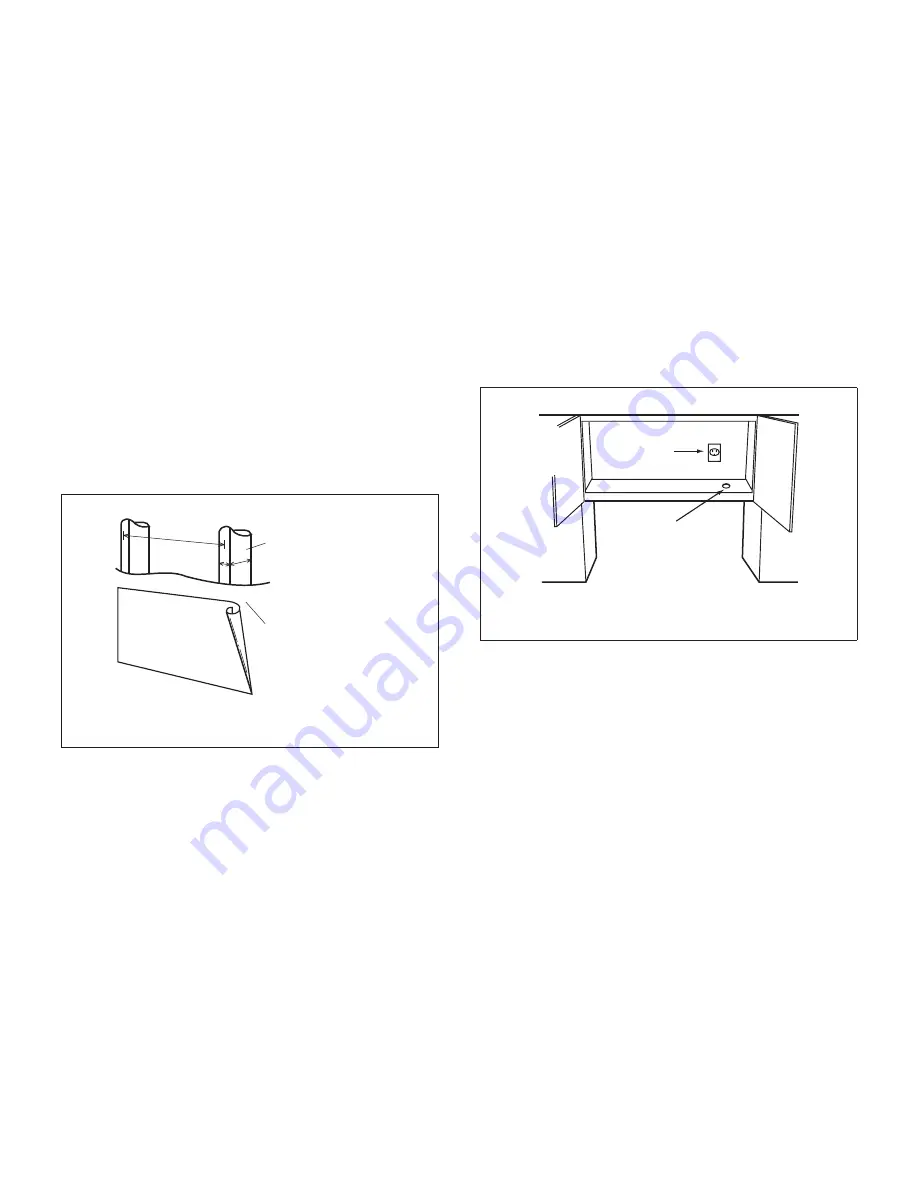
E
3
2. Wall Construction
This Built-In Microwave Hood should be mounted against and
supported by a flat vertical wall. The wall must be flat for proper
installation. If the wall is not flat, use spacers to fill in the gaps.
Wall construction should be a minimum of 2” x 4” wood
studding and
3
/
8
” or more thick drywall or plaster/lath. The
mounting surfaces must be capable of supporting a weight of
110 pounds—the oven and contents—AND the weight of all
items that would normally be stored in the top cabinet above
the unit. The unit should be attached to a minimum of one 2”
x 4” wall stud.
To find the location of the studs, one of the following methods
may be used:
• Use a stud finder, a magnetic device which locates the nails
in the stud.
• Use a hammer to tap lightly across the mounting surface
to find a solid sound. This will indicate stud location.
The center of the stud can be located by probing the wall with
a small nail to find the edges of the stud and then placing a
mark halfway between the edges. The center of any adjacent
studs will normally be 16” or 24” to either side of this mark.
2"x 4" Wood Studs
or Plaster/Lath
3/8" Dry Wall
16" or 24"
Figure 2
NOTE:
In the event that the unit will be unable to be supported
by any stud, it will be necessary to use special care in the
placement of the toggle bolts and top cabinet screws. See
Wall Template for details. The top cabinet should be tested to
ensure it is securely attached to the wall. Place extra weight
up to 110 pounds inside the top cabinet to test the support.
3. ELECTRICAL GROUNDING
INSTRUCTIONS
This appliance must be grounded. This oven is equipped with
a cord having a grounding wire with a grounding plug. It must
be plugged into a wall receptacle that is properly installed and
grounded in accordance with the National Electrical Code and
local codes and ordinances. In the event of an electrical short
circuit, grounding reduces risk of electric shock by providing
an escape wire for the electric current.
WARNING
- Improper use of the grounding plug can result in
a risk of electric shock.
The Power Supply Cord and plug must be connected to a
dedicated 120 Volt AC, 60 Hz, 15 Amp, or more branch circuit,
single grounded receptacle.
Ground
Receptacle
Opening for
Power Cord
Figure 3
NOTE:
1. If you have any questions about the grounding or electrical
instructions, consult a qualified electrician or serviceperson.
2. Neither Bertazzoni nor the dealer can accept any liability for
damage to the oven or personal injury resulting from failure
to observe the correct electrical connection procedures.


