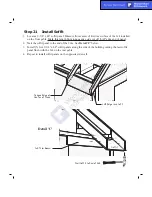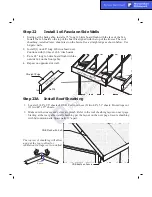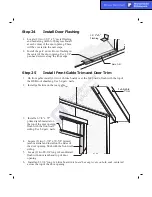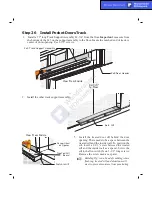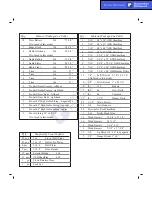
-<
I5P+ 3":+ ;2+ ;:"33+3 5&% '5@$+3 5:+ 8$"4@< B+A+: ;7 ;2+ :77A 32+5;2#&' $597"; 7& &+/; 85'+<
);5:;#&' 5; ;2+ :+5: '5@$+ #&3;5$$ 32+5;2#&' 8+: ;2+ $597"; 7& ;2+ &+/; 85'+< )+6":+ 32+5;2#&'
>#;2(W%(67447&(&5#$3<()856+(&5#$3(,-c(585:;<
Soffit
Straight Edge
2x4 Rafter
1x6
The top row of sheathing will allow
a gap at the top to allow for
ventilation if a ridge vent is installed.
Step 22
Install 1x6 Fascia on Side Walls
1x6 Fascia Board
,<
);5:;#&'(5;(;2+(@56P('5@$+?(#&3;5$$(5(gMc($7&'(,/W(;:#4(@75:%(A$"32(>#;2(;2+(A56+(7A(;2+(-/0<
b&3;5$$(;2+(,/W(@75:%(37(;2+(;78(7A(;2+(@75:%(#3(5$#'&+%(>#;2(;2+(;78(7A(;2+(;:"33+3<(12+(:77A
32+5;2#&'?(
installed later
?(327"$%(:+3;(7&(;2+(A536#5<(=3+(5(3;:5#'2;(+%'+(53(327>&(@+$7><(=3+
W%('5$V<(&5#$3<
Step 23A
Install Roof Sheathing
L#:
)856+
,<
D765;+(X-Y(0Kc/(_Wc(32++;3(7A(S)!<(E";(A:74(;2+3+(X-Y(;>7(0Kc/(M,c(32++;3<(J:74(%:783(6";
X-Y(;>7(0Kc/(-gc(32++;3<
-<
b&3;5$$(X,Y(7&+(0Kc($7&'(,/W(;:#4(@75:%(&+/;<
E7&;#&"+(>#;2(XdY(;2:++(,/WHW.(;:#4(@75:%3<
d<
E";(5(0Kc($7&'(,/W(;:#4(@75:%(A$"32(>#;2(;2+
7";3#%+(-/0(7&(;2+(A:7&;('5@$+<
0<
B+8+5;(7&(78873#;+(3#%+(>5$$<
OSB Flush with 2x4
OSB Rests on Fascia














