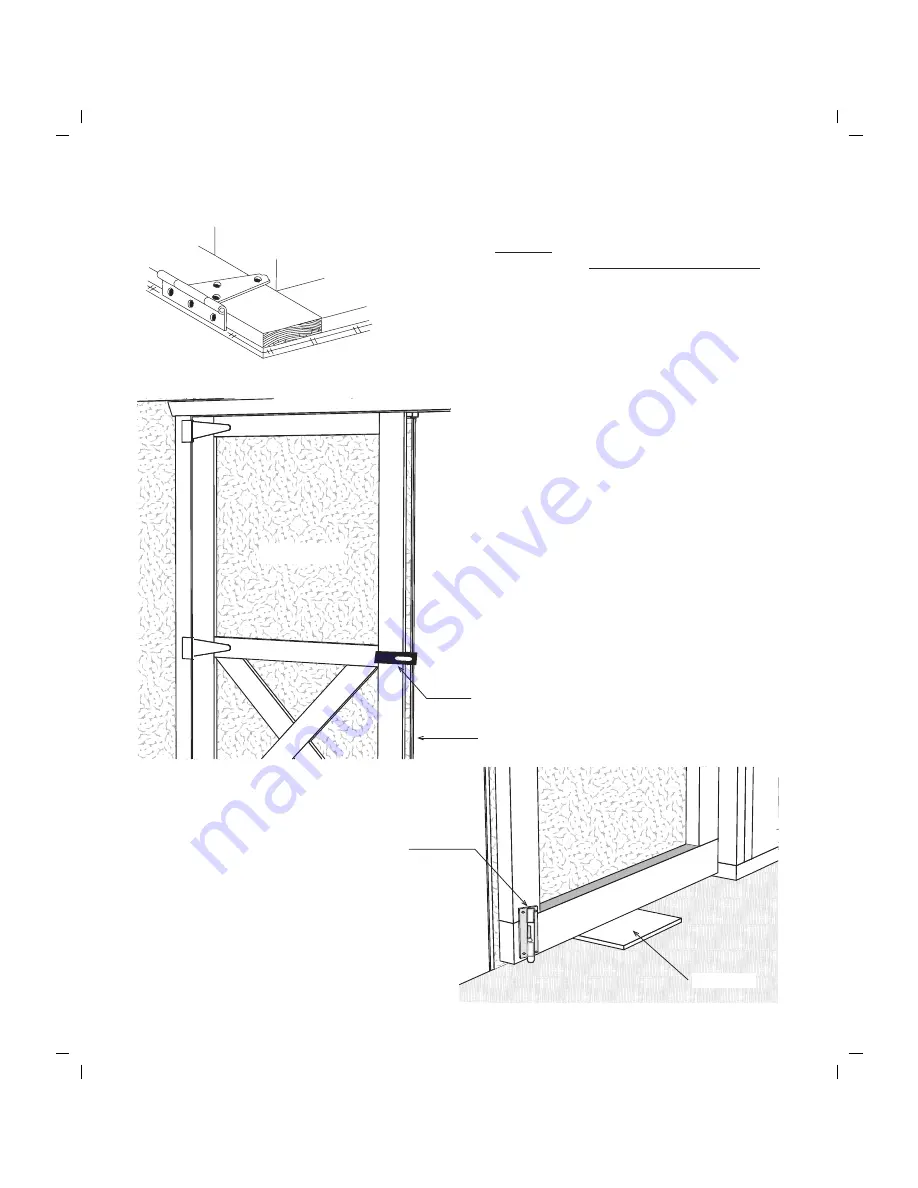
Step 18 Install Doors & Hardware
4.
Before you fasten the hinges to the door
trim, temporarily prop the doors in the
opening. Leave a space at the top of the
doors and between the doors and the
side trim to allow room for the doors to
expand when they absorb moisture.
If your door opening is out of square,
the space around the doors will not be
even. You can remove and reposition
the side trim to make allowances for
this. The side trim does not have to be
flush with the frame of the door opening.
You can move the trim in or out to make
the door spacing equal.
5.
Install hinges to trim with 2" screws.
OSB Shim
1.
Lay the left door with the trim facing up. The
siding on the left door extends past the door trim.
See detail below.
2.
Install 5" hinges to the left side of the door frame.
To position the hinge properly, hold the rectangular
plate against the frame. Use 1-3/4" black screws.
3.
Install hinges to the right side of the other door.
6.
Install a barrel bolt on the lower back of
the door to secure this door in place when
closed. You will need to drill a hole for
the round shaft to drop into.
7.
Install another barrel bolt at the top of the
door.
Barrel Bolt on the
back of left door
Install Door Latch
Left Door
Siding Extends Past Trim




























