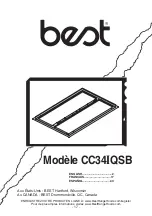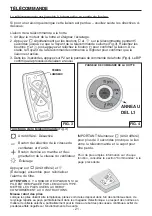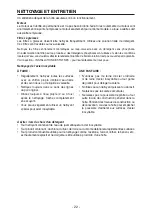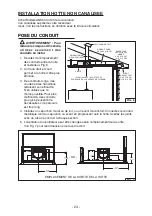
- 9 -
PREPARE THE HOOD
SUPPORT
1. Construct a wood framing system
as shown in Fig. 9.
2. The structure must be capable of
supporting its own weight, plus the weight
of the hood (64 pounds).
FIG. 9
2 x 4
FRAMING
37-1/4”
42-1/2”
14”
26-3/4”
2-5/8”
1/8” PILOT
HOLE (6)
11”
11”
11”
11”
1/8” PILOT
HOLE (6)
PREPARE THE CEILING
OPENING
The hood should always be centered over the
cooktop. Make sure there is adequate space
in the ceiling structure to install the hood and
ductwork. The hood should be mounted 48”
to 72” above the cook top for best removal of
cooking impurities. Fig 6.
Use joist size lumber to frame in around the
range hood opening. The ceiling structure
must be able to support the weight of the
hood (64 pounds). Fig 8.
FIG. 8
DOUBLE HEADERS
42
1
/
2
”
26¾”
Summary of Contents for CC34IQSB
Page 51: ... 51 ...
Page 52: ...04308639 3 99045156G ...










































