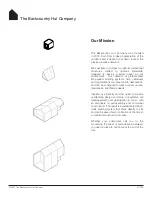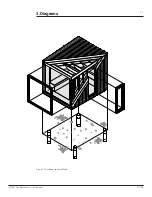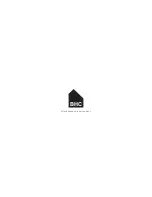
1. Our Mission
2. Introduction
3. Diagrams
3.1 Exploded Isometric Model
3.2 Left Elevation / Heights
3.3 Floor Plan
4. Included in System S
5. Installation & Logistics
5.1 Shipping
5.2 Site Requirements
5.3 Unloading Requirements
6. Foundation Requirements
6.1 Temporary Structure
6.2 Permanent Structure
7. Electrical Requirements
8. Warranty
9. Final Note
Table of Contents
© 2021 The Backcountry Hut Company
211108































