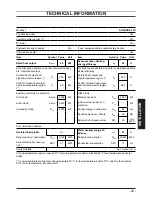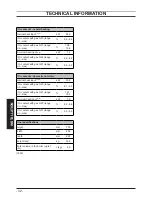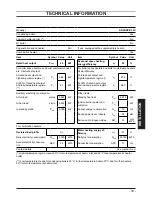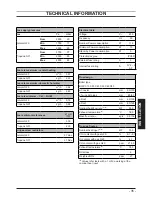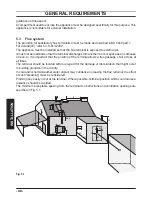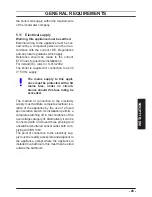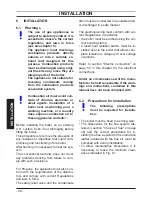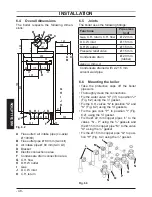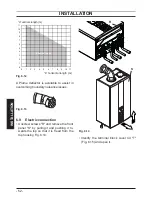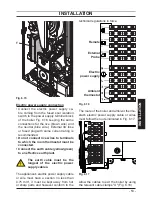
- 42 -
INST
ALLA
TION
- 42 -
INST
ALLA
TION
GENERAL REQUIREMENTS
5.5
Air supply
The room in which the boiler is installed does
not require a purpose provided air vent.
5.6
Ventilation
If installed in a cupboard or compartment, it is
not necessary to provide additional ventilation
for cooling for this particular product. However
consideration must be given to clearance re
-
quirements for maintenance (section "Precau
-
tions for installation" on page 46) and under
no circumstances must stored articles be al
-
lowed to come into contact with the boiler or
flue pipe.
5.7
Condensate drain
Ensure that the condensate discharge com
-
plies with the national or local regulations in
force.
The condensate pipe must be fitted in accord
-
ance with Building Regulations.
Drain pipe material should be resistant to acid
as the condensate is slightly acid with a pH
less than 6.5.
The boiler includes a trap (33 on page 23)
that prevents the combustion products enter
-
ing the drain.
The boilers incorporate a condensate trap with
a 225 mm seal to comply with BS 6798: 2008.
The schematic diagrams of possible connec
-
tions are given in
Fig. 5.2
and
Fig. 5.3
.
The length of the condensate pipe should be
kept to a minimum, any external pipe should
not be more than 3 m in 32 mm pipe and insu
-
lated to prevent freezing.
To avoid condensate being trapped:
•
the drain pipe should be run with a fall of at
least 2.5° (45 mm/m) away from the boiler;
•
the number of bends and joints should be
kept at minimum;
•
the drain pipe should be adequately fixed to
prevent pipe sagging.
If a part of the drainpipe runs externally this
part should be kept as short as possible and
protected to reduce the risk of freezing.
Fig. 5.2
Connection of condensate drainage pipe to
internal soil and vent stack.
Dimensions in mm
45
0
A
Condensate
drain
B
C
D
A
Boiler
B
Internal soil and vent stack
C
Invert
D
450 mm up to three storeys
Fig. 5.3
Dimensions in mm
Connection of condensate drainage pipe
downstream of a sink waste trap
A
Condensate
drain
E
F
A
Boiler
E
Sink
F
Open end of condensate drainage pipe
direct into gully below grating but above
water level
Combined condensate and PRV discharge
It is possible to combine the PRV and conden
-
sate discharge pipes providing the following
precautions are followed explicitly.
Summary of Contents for ADVANCE 25C
Page 87: ......


