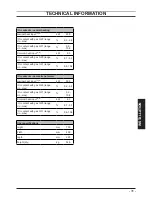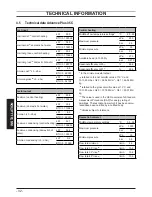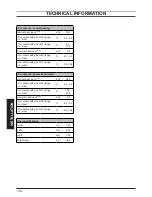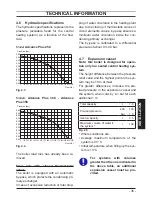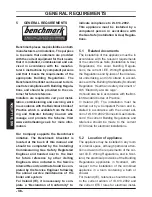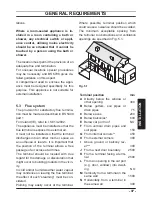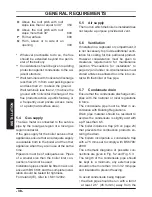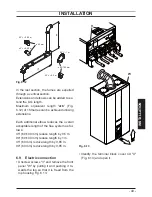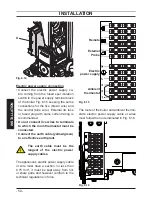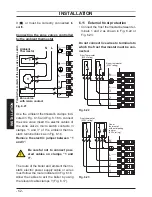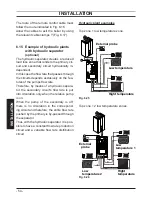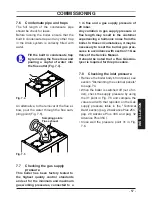
- 44 -
INST
ALLA
TION
INSTALLATION
6.4 Overall dimensions
The boiler respects the following dimen-
sions:
Fig. 6.2
Ø80
Ø80
Ø100
Ø80
400
200
120
266
222
700
62
3
25
115
115
25
20
200
65
64
52
65
60
120
290
149
97
50
A
A
B
B
C
C
C
D
E
F
G
G
H
H
I
I
J
J
K
K
A
Flue outlet / air intake pipe (co-axial ø
100/60)
B
Flue outlet pipe ø 80 mm (twin kit)
C
Air intake pipe ø 80 mm (twin kit)
D
Bracket
E
Electric connections area
F
Condensate drain connection area
G
C.h. flow
H
D.h.w. outlet
I
Gas
J
D.c.w. inlet
K
C.h. return
6.5 Joints
The boiler uses the following fittings:
Functions
Pipe sizes
(o.d)
Gas, c.h. return, c.h. flow
ø 22
D.c.w. inlet
ø 15
D.h.w. outlet
ø 15
Pressure relief valve
ø 15
Condensate drain
ø 25 (plastic)
sizes in mm o.d.
Condensate drain to be realised with min.
pipe ø 30 mm
6.6 Mounting the boiler
• Assemble the pre-piping kit bracket by
screwing the four screws "L" Fig. 6.3.
• Fix the water valves "O" (½”) using the
forks "M" to the prepiping kit bracket.
• Fix the c.h. valves "N" and the gas cock
"P" with the remaining forks "M" to the
prepiping kit bracket.
• Mount the bracket of the prepiping kit to
the wall (See also section "Installing the
bracket" pag. 43)
• Fix the Ø 22 mm copper pipes “Q – U” to
the valves “N – P” using the ¾” gaskets
and the Ø 15 mm copper pipes “R – T” to
the valves "O" using the½” gaskets.
• Take the protective caps off the boiler
pipework.
• Thoroughly clean the connections.
• Mount the boiler on its bracket.
• Fix the c.h. valves "N" and gas cock "P"
(¾") to the boiler using the ¾" gaskets
• Fix the domestic water inlet and outlet
valves "O" (½") to the boiler using the ½"
gaskets


