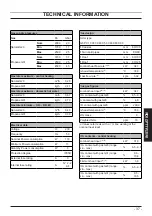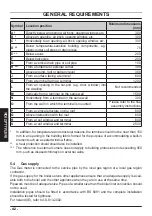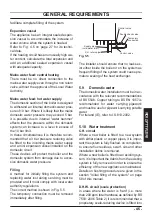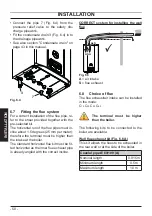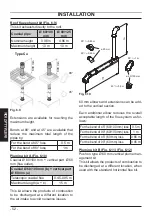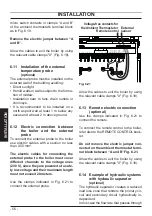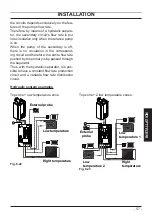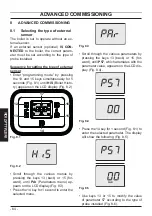
- 50 -
INST
ALLA
TION
INSTALLATION
•
Connect the pipe 7 (Fig. 6.4) from the
pressure relief valve to the safety dis
-
charge pipework.
•
Fit the condensate drain 3 (Fig. 6.4) in to
the drainage pipework.
•
See also section "Condensate drain" on
page 43 in this manual.
Fig. 6.4
7
3
6.7
Fitting the flue system
For a correct installation of the flue pipe, re
-
fer to the sheet provided together with the
pre-selected kit.
The horizontal run of the flue pipes must in
-
cline about 1.5 degrees (25 mm per meter);
therefore the terminal must be higher than
the intake at the boiler.
The standard horizontal flue kit must be fit
-
ted horizontal as the inner flue exhaust pipe
is already angled with the correct incline.
CORRECT system for installing the wall
flue
Fig. 6.5
A+S
ASA
A
= air intake
S
= flue exhaust
6.8
Choice of flue
The flue exhaust/air intake can be installed
in the mode:
C
13
C
33
C
53
C
63
The terminal must be higher
than the boiler.
The following kits to be connected to the
boiler are available:
Wall flue exhaust kit (Fig. 6.6 A)
This kit allows the flues to be exhausted in
the rear wall or at the side of the boiler.
Coaxial pipe Ø 60/100 (A)
Nominal length
0.915 m
Minimum length
0.5 m
Maximum length
10 m


