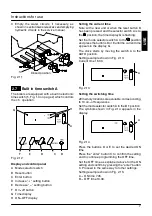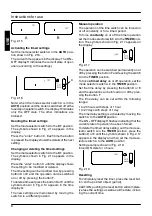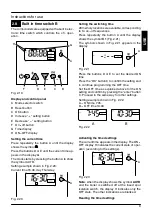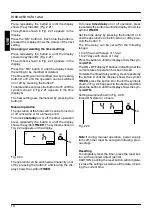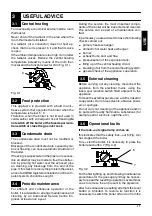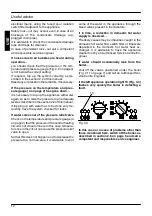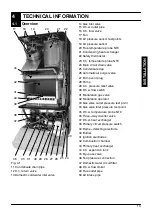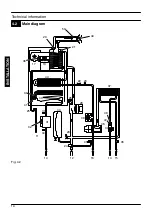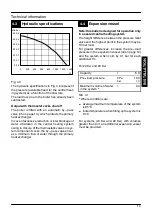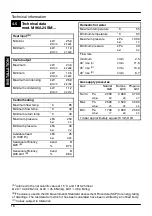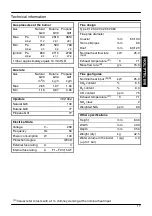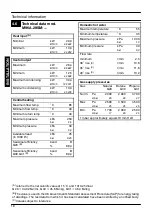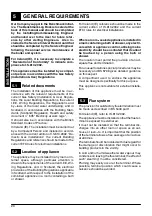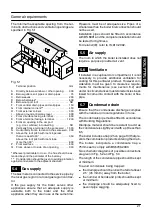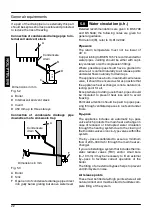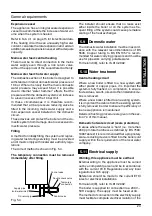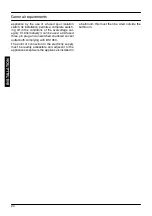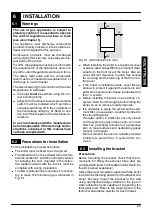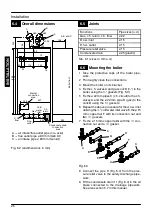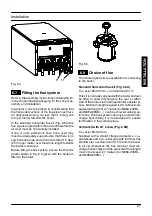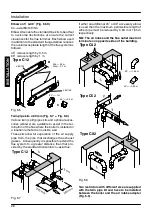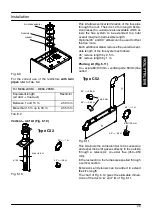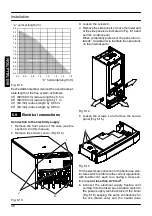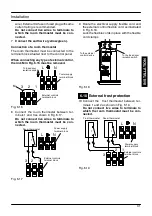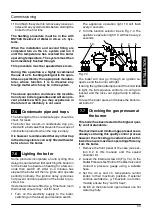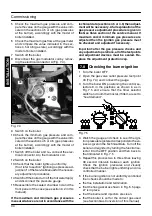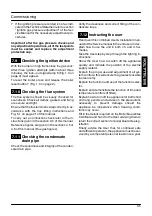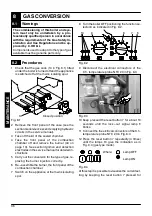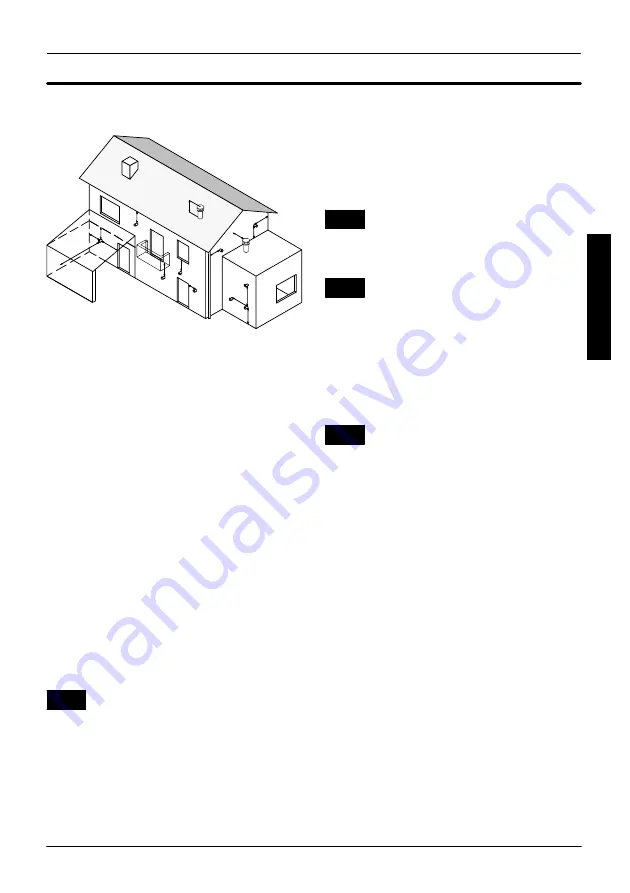
General requirements
rev 17 09 93
21
The minimum acceptable spacing from the ter-
minal to obstructions and ventilation openings are
specified in Fig. 5.1.
A
BC
E
F
G
I
JK
L
M
N
H
I
O
P
Q
D
Fig. 5.1
Terminal position
mm
A
Directly below a window or other opening
300
.
. . .
B
Below gutters, soil pipes or drain pipes
75
.
. . . . .
C
Below eaves
200
.
. . . . . . . . . . . . . . . . . . . . . . . . . . . .
D
Below balconies*
600
.
. . . . . . . . . . . . . . . . . . . . . . . .
E
Below car port roof
NO
.
. . . . . . . . . . . . . . . . . . . . . . .
F
From vertical drain pipes and soil pipes
150
.
. . . .
G
From internal corners**
450
.
. . . . . . . . . . . . . . . . . .
H
From external corners
300
.
. . . . . . . . . . . . . . . . . . .
I
Above ground or balcony level
300
. .
. . . . . . . . . . . .
J
From a surface facing a terminal
600
.
. . . . . . . . . . .
K
From a terminal facing a terminal
1 200
.
. . . . . . . . .
L
From an opening in the car port
.
(e.g. door, window) into dwelling
NO
. . . . . . . . . . .
M Vertically from a terminal in the same wall
1 500
.
N
Horizontally from a terminal in the same wall 300
.
.
O
Above the roof pitch with roof slope less
.
than or equal to 30
˚
350
. . . . . . . . . . . . . . . . . . . . . .
Above the roof pitch with roof slope
more than 30
˚
600
. . . . . . . . . . . . . . . . . . . . . . . . . . .
P
From wall face
600
.
. . . . . . . . . . . . . . . . . . . . . . . . . .
Q
From, above or to side of an opening
300
.
. . . . . . .
*Wherever practicable to do so, the flue should be ex-
tended beyond the perimeter of the balcony
** Consideration should be given to adding protection
against condensate to the adjacent structure
5.4
Gas supply
The Gas meter is connected to the service pipe by
the local gas region or a local gas region contrac-
tor.
If the gas supply for the boiler serves other
appliances ensure that an adequate supply is
available both to the boiler and the other
appliance when they are in use at the same time.
Pipework must be of adequate size. Pipes of a
smaller size than the boiler inlet connection should
not be used.
Installation pipes should be fitted in accordance
with BS 6891 and the complete installation should
be tested for tightness.
For Ireland (IE), refer to I.S.813.2002.
5.5
Air supply
The room in which the boiler is installed does not
require a purpose provided air vent.
5.6
Ventilation
If installed in a cupboard or compartment, it is not
necessary to provide additional ventilation for
cooling for this particular product. However con-
sideration must be given to clearance require-
ments for maintenance (see section 6.2) and
under no circumstances must stored articles be al-
lowed to come into contact with the boiler or flue
pipe.
5.7
Condensate drain
Ensure that the condensate discharge complies
with the national or local regulations in force.
The condensate pipe must be fitted in accordance
with Building Regulations.
Drainpipe material should be resistant to acid as
the condensate is slightly acid with a pH less than
6.5.
The boiler includes a trap (25 on page 13) that pre-
vents the combustion products entering the drain.
The boilers incorporate a condensate trap a
75mm seal ti comply with BS6798.2000.
Two schematic diagrams of possible connections
are given in Fig. 5.2 and Fig. 5.3.
The length of the condensate pipe should be kept
at minimum.
To avoid condensate being trapped:
---
the drainpipe should be run with a fall of at least
2.5
˚
(45 mm/m) away from the boiler;
---
the number of bends and joints should be kept
at minimum;
---
the drainpipe should be adequately fixed to
pevent pipe sagging.
IN
S
TA
LLA
TI
O
N

