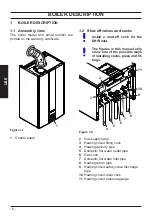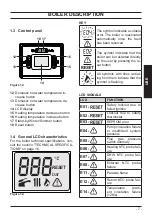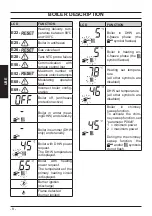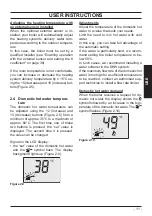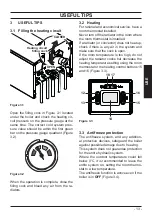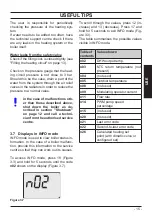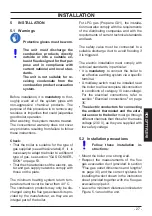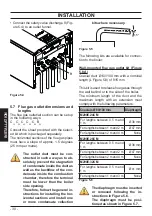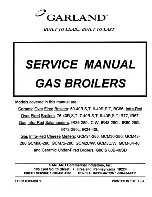
- 19 -
INST
ALLA
TION
TECHNICAL SPECIFICATIONS
Figure 4.3
4.3 Wiring diagram
N
c
m
L
m
g/v
c
g/v
n
n
M
~
c
n
b
b
b
t
t
3
1
4
2
n
c
g/v
gr
c
m
r
g
c
gr
b
m
g b r m cgr
c b
r
OU
T
GN
D
5V
r
b
c
b
gr
gr
n
n
n
n
t
r
r
r
r
b
m
b
m
c
gr
c
1
3
4
g/v
gr
gr
n
n
c
m
g/v
M
~
COM (1)
NO (3)
b
b
b
c
c
n
n
c
2
5
7
8
9
10
11
12
1
3
4
6
a
orange
b
white
c
blue
g
yellow
gr
grey
m
brown
n
black
r
red
v
purple
g/v
yellow/green
1
Electrical power
supply
4
Pump
7
DHW NTC
10
Flue gas pressure switch
2
Gas valve
5
Ignition and detection
electrode
8
Heating NTC - Max
temperature NTC
11
DHW flowmeter
3
Fan
6
Remote control / room
thermostat cable
9
Heating pressure switch
12
Three-way valve
Summary of Contents for RINNOVA M290E.24CM
Page 1: ...User manual and installation instructions RINNOVA...
Page 63: ......


