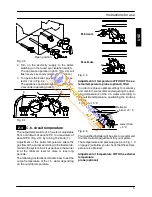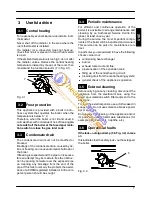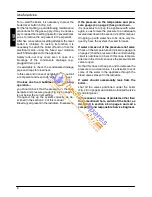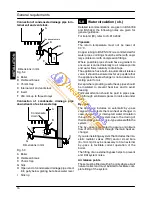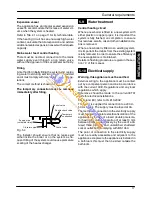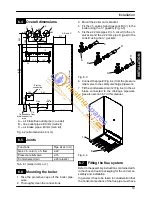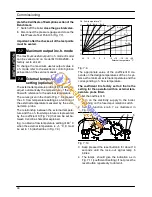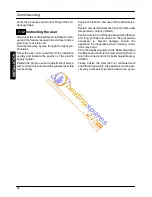
Installation
19
6.4
Overall dimensions
A --- air intake/flue outlet pipe (co---axial)
B --- flue outlet pipe ø 80 mm (twin kit)
C --- air intake pipe ø 80 mm (twin kit)
ø80
ø80
ø100
400
200
245
196
803 700
35
115
142
16
31
60
60
100
257
200
129
117
50
120
350
217
A, B and C
Boiler
fron
t
B
A
C
Gas
C.h.
C.h.
return
flow
Electric
connection
area
Condensate
drain connection
area
120
ø80
C
Fig. 6.2 (all dimensions in mm)
6.5
Joints
Functions
Pipe sizes (o.d)
Gas, c.h. return, c.h. flow
ø 22
Pressure relief valve
ø 15
Condensate drain
ø 25 (plastic)
Tab. 6.1 (sizes in mm o.d.)
6.6
Mounting the boiler
1 Take the protective caps off the boiler pipe-
work.
2 Thoroughly clean the connections.
3 Mount the boiler on its bracket.
4 Fix the c.h. valves A and gas cock B (¾”) to the
boiler using the ¾” gaskets (Fig. 6.3)
5 Fix the ø 22 mm pipes C (c.h. circuit) to the c.h.
valves A and the ø 22 mm pipe D (gas) to the
cock B using the ¾” gaskets.
C
A
A
B
D
C
Fig. 6.3
6 Connect the pipe E (Fig. 6.4) from the pressure
relief valve to the safety discharge pipework.
7 Fit the condensate drain 12 (Fig. 6.4) in the air
brake connected to the drainage pipework.
See also section 5.7 in this manual.
12
E
Fig. 6.4
6.7
Fitting the flue system
Refer to the assembly instructions contained with-
in the chosen flue kit packaging for the correct as-
sembly and installation.
In general, it has to be taken in consideration that
the horizontal sections of the flue pipe must have
IN
S
TA
LLA
TI
O
N

