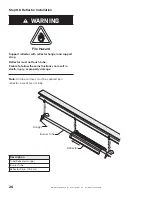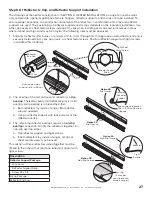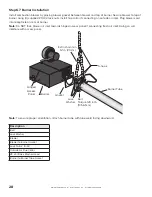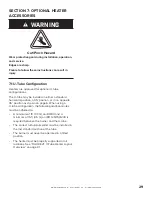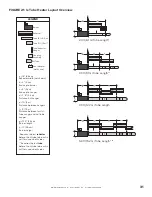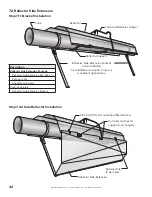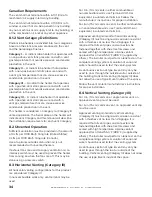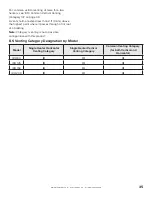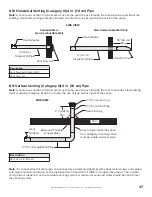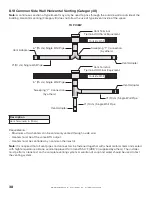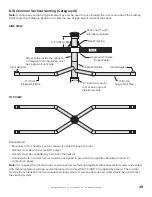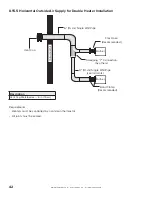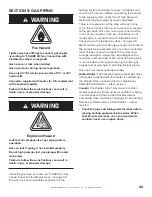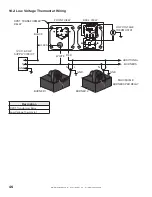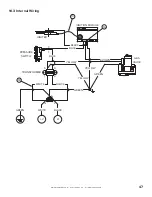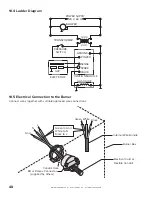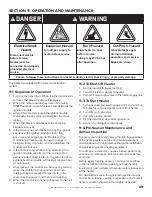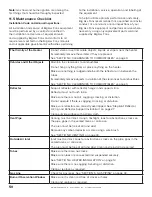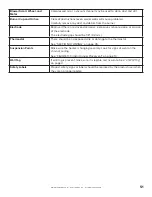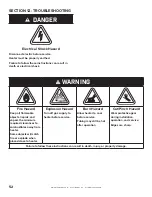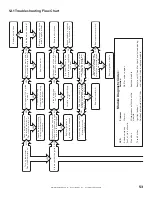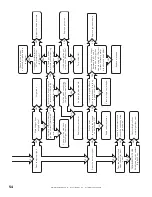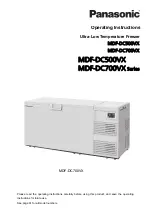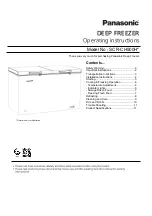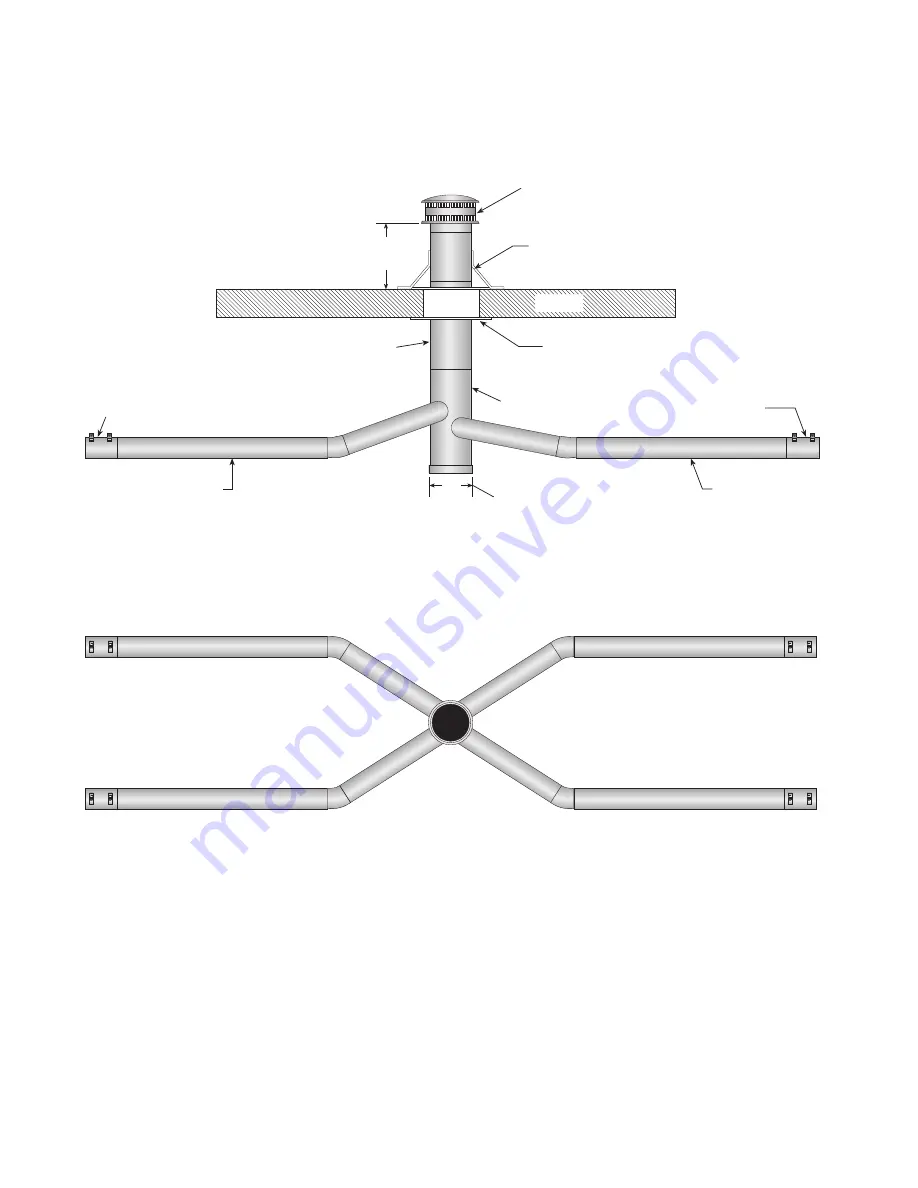
WWW.BIGASSFANS.COM © 2021 DELTA T LLC ALL RIGHTS RESERVED.
39
8.14 Common Vertical Venting (Category III)
Note:
A continuous section of type B-vent may only be used to pass through the roof or outside of the building.
Vertical venting (Category III) does not allow the use of type B-vent inside of the space.
SIDE VIEW
Vent Cap (7" or 8")
(Installer-supplied)
Roof Flashing
2 ft (0.61 m) Min.
All vent pipe inside the space for
a Category III configuration must
be single wall vent pipe.
Approved Thimble
(if applicable)
Single Wall Pipe
Vent Adapter
4" (10 cm)
Single Wall Pipe
“D”
“D” Area must equal
sum of open area of
individual vents.
4" (10 cm)
Single Wall Pipe
Vent Adapter
TOP VIEW
Requirements:
• Maximum of four heaters can be commonly vented through the roof.
• Heaters must be of the same BTU output.
• Heaters must be controlled by a common thermostat.
• Connections to a common stack must be positioned to avoid direct opposition between streams of
combustion gases.
Note:
It is required that all vent pipes and connectors be fastened together with sheet metal screws and sealed
with high temperature silicone sealant approved for at least 550 °F (288 °C) (supplied by others). The installer
must perform a leak test on the complete venting system. A solution of soap and water should be used to test
the venting system.
Roof
Summary of Contents for IRH
Page 4: ......


