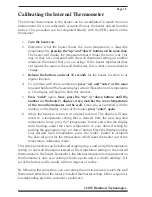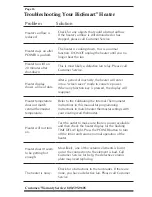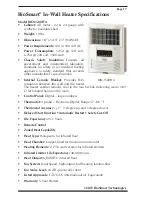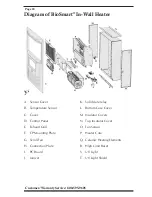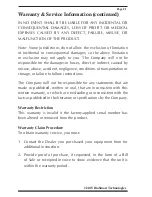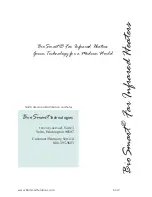
Page 10
Customer/Warranty Service: 800-595-9605
How many units do I need?
When determining the number of units you will need, take into consideration:
•
The insulation factor, and window size & placement
•
The mean outside temperature during the coldest days of the year
•
The size of each room
• The overall size of the home
• The number of floors involved
•
The entrance and egress points
In lieu of overall engineering calculations and thermal loss calculations, a general
rule of thumb can be applied to determine the number of units you will need if
using the in-wall unit as a primary heating source:
New construction (coldest day above 5 degrees), standard insulation, one
window per room:
Room size up to 500 sq. feet: 1 unit
Room size above 500 to 1000 sq. feet: 2 units
New construction (coldest day below 5 degrees) & all remodels, standard
insulation:
Room size up to 350 sq. feet: 1 unit
Room size above 350 to 700 sq. feet: 2 units
Hallways and Nooks: 1 unit per 400 sq. feet
Closets and Bathrooms: 1 unit per 400 sq. feet
Installation Instructions
Easy Installation
The BIO-1500FTA was designed for installation in a standard 2”x4” wall with
either 1/2” or 5/8” sheetrock. The unit comes with brackets for both new
installations and retrofits.
The BIO-1500FTA can be mounted from 12” above the floor up to 12” down
from the ceiling.

















