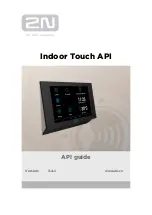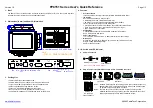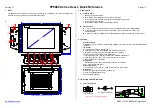
26
Installation Manual: BIPV Modules
25
Installation Manual: BIPV Modules
Roof plan design needs to be done with PV planning software SPT (proSOLRIF design software SPT at www.ernstschweizer.ch
for calculating the number of mounting clamps required per module).
3.2.11.2 Protective Profiles
Protective profiles are used to connect flashing tops, see Chapter
„Side Flashings“
.
Figure 18: Protective profile (view onto top edge of array)
1
Protective profile
3.2.11.3 L-Section to Support the Bottom Row of Mounting Clamps
Figure 19: L-section
1
L-section
In elevated snow load conditions (> 2,400 Pa) the bottom row of mounting clamps must be supported (to be provided by the
customer: e. g. using a 16 mm aluminium L-section, a piece of wood or similar).
3�3 Technical Data/Limit of Application
Measurements/Weight of the Modules
see the module manufacturer's data sheet
Max. snow load
5,400 N/m² **, structural design must be observed
(proSOLRIF design software at www.ernstschweizer.ch for
calculating the number of mounting clamps required per
module.)
Max. wind load (suction)
2,400 N/m² **, structural design must be observed
(proSOLRIF design software at www.ernstschweizer.ch for
calculating the number of mounting clamps required per
module.)
Substructure
Requirements according to the effects (wind and snow loads)
on the supporting structures and taking into account the
planned implementation of the PV array (Germany: DIN 1055-
4 Wind loads, DIN 1055-5 – Snow and ice loads, EN 1991-
1-3 – Snow loads (Eurocode 1), EN 1991-1-4 – Wind loads
(Eurocode 1))
Acceptable deviation from the flatness of the substructure
0.5 % (5 mm per meter)
Acceptable roof slope where there is a rainproof roof underlay
22 … 65°*
Acceptable roof slope where there is a watertight roof underlay
10 … 65°*
Min. permissible distance to the coast when using non-salt-wa-
ter-resistant mounting clamps
3 km**
Min. permissible distance to the coast when using salt-water-resis-
tant mounting clamps
50 m**
* With roof slopes below 32°, drainage of the roof underlay into the rain gutter must be ensured.
**Please also observe the limit of application stipulated by the module manufacturer or the system planner.
In the case of renovation, the characteristics of the roof underlay foil on roof slopes < 32° must be checked for conformity with the above-men-
tioned requirements and replaced if necessary.















































