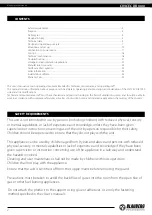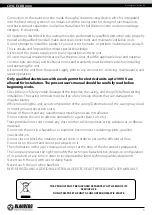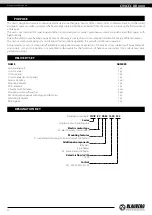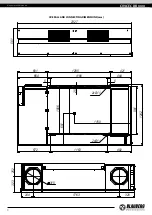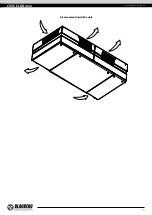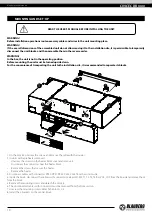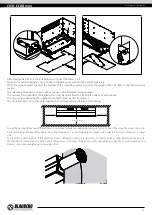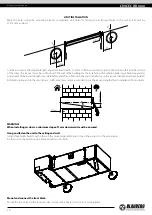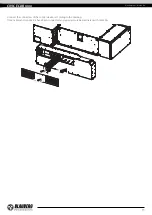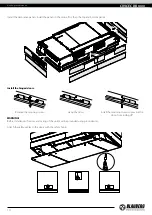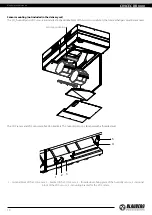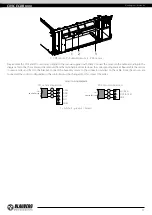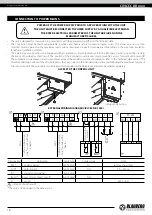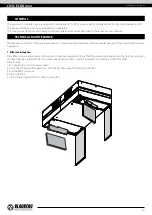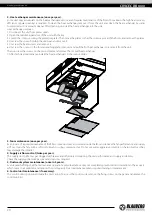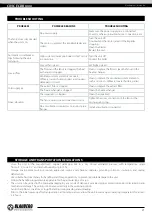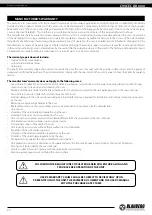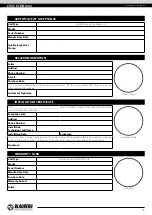
blaubergventilatoren.de
CiViC eC dB 1000
12
UNIT INSTALLATION
Mark the holes using the mounting bracket or template, drill holes for fasteners and through-holes in the wall Ø~350 mm for
Ø 315 mm air ducts.
194
2xØ 31
5
299
252
252
2xØ 11
Cut the air ducts to the required length, equal to the wall width, +15 mm to fix the unit to the spigots on the room side. From the outside
of the room, the air duct must be cut flush with the wall of the building for the installation of ventilation grilles (purchased separately).
Adjustment of the air duct length is possible before and after its fixation in the wall. In the first case, the required length must be calculated
before mounting and in the second case, sufficient access must be provided to cut the air duct length after its installation from outside.
min 3 mm
15 mm
WARNING!
When installing air ducts, a minimum slope of 3 mm downwards must be ensured.
Hang and fasten the unit to the ceiling and wall.
Install three blocks fixed to each other on the mounting bracket and connect the air ducts to the unit spigots.
Fix the unit to the ceiling using L-brackets with anchor bolts.
Mount and connect the front block.
Mount the front block in the reverse order; in units with a heater, install it in its original place.


