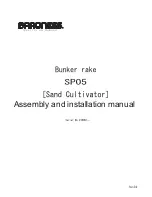
Blue Box 18
Figure 3
The floor slab should be:
- made with a proper foundation raised 15-20 cm above ground level,
- with a cork underlay sealed around the perimeter,
- flat, horizontal and capable of supporting 150% of the unit’s operating weight.
- at least 30 cm longer and wider than the unit.
The unit transmits a low level of vibration to the supporting structure: it is recommended that a layer of rigid
rubber sheeting is placed between the base of the unit and the supporting surface.
If a higher level of vibration damping is required, use anti-vibration mounts (contact Bluebox for details).
When installing on roofs or intermediate floors, units and piping must be isolated from walls and ceilings.
The units should not be installed next to offices, bedrooms, or other areas where low noise levels are a necessity.
To avoid excess sound reverberation do not install the units in narrow or confined spaces.
Summary of Contents for KAPPA V SR
Page 2: ......
Page 6: ......
Page 29: ...Blue Box 23 HYDRAULIC CIRCUIT DIAGRAM VERSION KAPPA V SR ST 2PS...
Page 40: ...Blue Box 34 ELECTRICAL PANEL LAY OUT MODELS 65 2 100 2...
Page 69: ...Blue Box 63 KAPPA V SR REFRIGERANT CIRCUIT...
Page 70: ...Blue Box 64 KAPPA V SR HP REFRIGERANT CIRCUIT...
Page 71: ...Blue Box 65 KAPPA V SR DC REFRIGERANT CIRCUIT...
Page 80: ...Blue Box 74...
Page 81: ......
















































