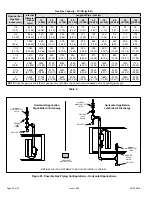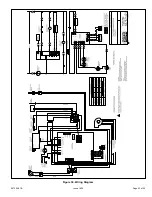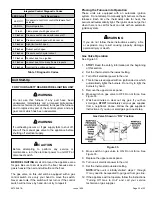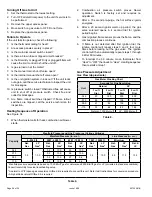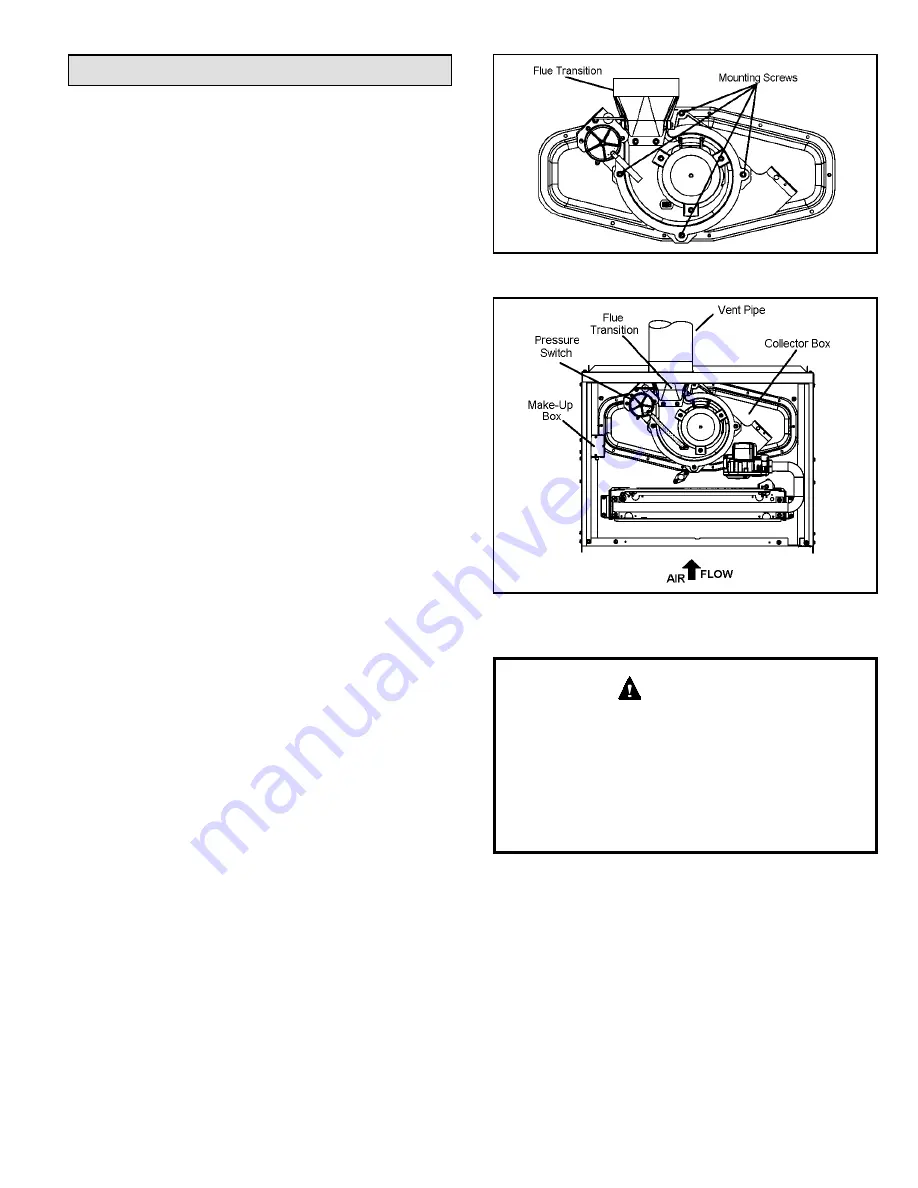
507324-01B
Page 11 of 32
Issue 1809
Duct System
Use industry approved standards (such as those published
by Air Conditioning Contractors of America or American
Society of Heating, Refrigerating and Air Conditioning
Engineers) to size and install the supply and return air duct
system. This will result in a quiet and low static system that
has uniform air distribution.
NOTE:
Do not operate the furnace in the heating mode
with an external static pressure that exceeds 0.8 inches
w.c. Higher external static pressures may cause erratic
limit operation.
Supply Air Plenum
If the furnace is installed without a cooling coil, a removable
access panel must be installed in the supply air duct. The
access panel should be large enough to permit inspection
(either by smoke or reflected light) of the heat exchanger
for leaks after the furnace is installed. The furnace access
panel must always be in place when the furnace is operating
and it must not allow leaks into the supply air duct system.
Return Air Plenum
NOTE:
Return air must not be drawn from a room where
this furnace, or any other gas fueled appliance (i.e., water
heater), or carbon monoxide producing device (i.e., wood
fireplace) is installed.
When return air is drawn from a room, a negative pressure
is created in the room. If a gas appliance is operating in
a room with negative pressure, the flue products can be
pulled back down the vent pipe and into the room. This
reverse flow of the flue gas may result in incomplete
combustion and the formation of carbon monoxide gas.
This toxic gas might then be distributed throughout the
house by the furnace duct system.
In upflow applications, the return air can be brought
in through the bottom or either side of the furnace. If a
furnace with bottom return air is installed on a platform,
make an airtight seal between the bottom of the furnace
and the platform to ensure that the unit operates properly
and safely. Use fiberglass sealing strips, caulking, or
equivalent sealing method between the plenum and the
furnace cabinet to ensure a tight seal. If a filter is installed,
size the return air duct to fit the filter frame.
Venting
A 4 inch diameter flue transition is factory installed on
the combustion air inducer outlet of all models. Figure 15
shows the combustion air inducer as shipped from the
factory.
Figure 14. Mounting Screws Location
Figure 15.
Upflow Position
Top Vent Discharge
The unit will not vent properly with the flue transition
pointed down in the 6 o’clock position.
The combustion air inducer may be rotated clockwise
or counterclockwise by 90° to allow for top or side vent
discharge in all applications. When the unit is installed,
the flue transition must be in the 9 o’clock, 12 o’clock or
3 o’clock position.
IMPORTANT
If necessary reposition the combustion air inducer,
pressure switch and/or make-up box as needed per the
following steps. See Figure 15 through Figure 21.
1. Remove the four mounting screws (Figure 14) which
secure the combustion air inducer / pressure switch
assembly to the orifice plate. Lift the assembly and
rotate it 90° clockwise or counter clockwise to either
the 3 o’clock position. Resecure with four screws.
Gasket should be left in place.
2. Use tin snips to cut preferred opening on the cabinet
for repositioning the flue outlet. Use the cut-out piece
as a cover plate to patch unused opening on cabinet.




















