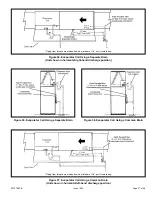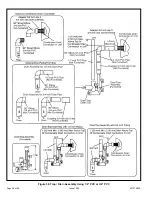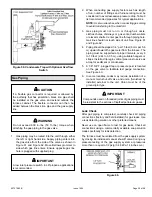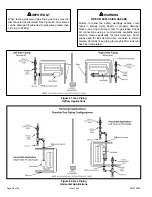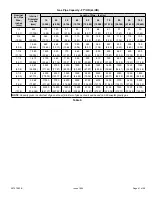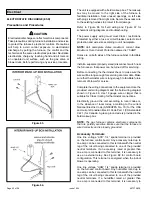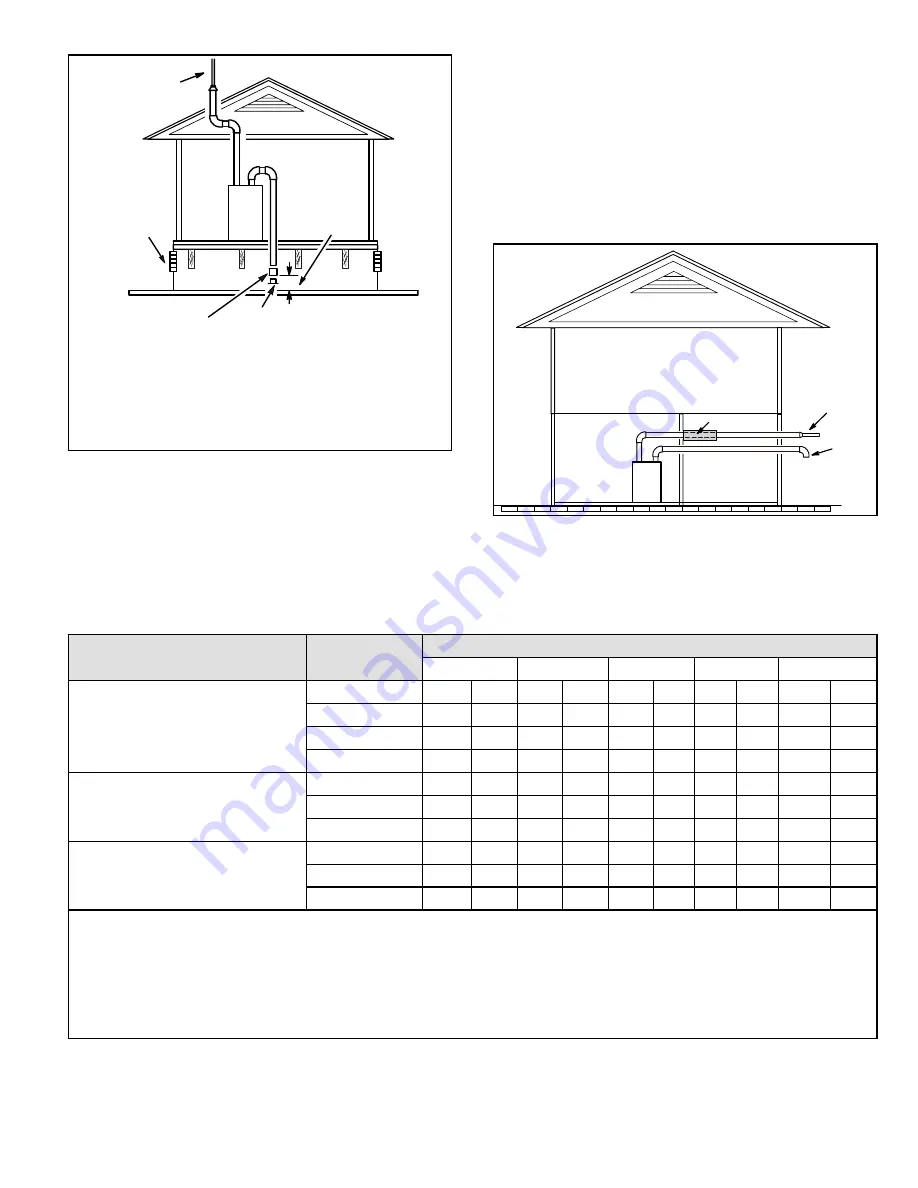
507270-03B
Page 27 of 58
Issue 1904
Figure 32.
Equipment in Confined Space
(Inlet Air from Ventilated Crawl Space & Outlet Air to
Outside)
Roof Terminated
Exhaust Pipe
Furnace
Ventilation
Louvers
(Crawl Space)
*Intake Debris Screen Provided
Inlet Air
Minimum
12 in. (305mm)
above Crawl
Space Floor
Coupling or
3 in. to 2 in.
Transition
(Field Provided)
* See Maximum Vent Lengths table
NOTE
: The inlet and outlet air openings shall each have a free
area of at least one square inch per 4,000 Btu (645 mm
2
per
1.17 kW) per hour of the total input rating of all equipment in the
enclosure.
General Guidelines for Vent Terminations
In Non–Direct Vent applications, combustion air is taken
from indoors and the flue gases are discharged to the
outdoors. This furnace is then classified as a non–direct
vent, Category IV gas furnace.
In Direct Vent applications, combustion air is taken from
outdoors and the flue gases are discharged to the outdoors.
This furnace is then classified as a direct vent, Category IV
gas furnace.
Conditioned
Space
Unconditioned
Space
Exhaust
Pipe
Intake
Pipe
Conditioned
Space
Pipe Insulation
Figure 33. Insulating Exhaust Pipe in an
Unconditioned Space
Table 7.
Maximum Allowable Exhaust Vent Pipe Length (in ft.) without Insulation in Unconditioned Space for Winter Design
Temperatures Single - Stage High Efficiency Furnace
Winter Design Temperatures
1
ºF
(ºC)
Vent Pipe
Diameter
Unit Input Size
045
070
090
110
135
32 to 21
(0 to -6)
PVC
2
PP
PVC
2
PP
PVC
2
PP PVC
2
PP
PVC
2
PP
2 in.
18
16
31
28
50
48
30
30
N/A
N/A
2-1/2 in.
13
N/A
24
N/A
42
N/A
56
N/A
N/A
N/A
3 in.
9
9
18
18
35
35
47
47
52
52
20 to 1
(-7 to -17)
2 in.
9
8
18
16
32
29
30
30
N/A
N/A
2-1/2 in.
5
N/A
13
N/A
24
N/A
34
N/A
N/A
N/A
3 in.
N/A
N/A
8
8
19
19
26
26
30
30
0 to -20
(-18 to -29)
2 in.
5
3
12
10
22
19
30
27
N/A
N/A
2-1/2 in.
N/A
N/A
7
N/A
15
N/A
22
N/A
N/A
N/A
3 in.
N/A
N/A
N/A
N/A
10
10
16
16
18
18
1
Refer to 99% Minimum Design Temperature table provided in the current edition of the ASHRAE Fundamentals Handbook.
2
Poly-Propylene vent pipe (PP) by Duravent and Centrotherm
NOTE - Concentric terminations are the equivalent of 5’ and should be considered when measuring pipe length.
NOTE- Maximum uninsulated vent lengths listed may include the termination (vent pipe exterior to the structure ) and cannot exceed
5 linear feet or the maximum allowable intake or exhaust vent length listed in Table 5A and Table 5B or Table 6A through Table 6C.
NOTE - If insulation is required in an unconditioned space, it must be located on the pipe closest to the furnace. See Figure 33.
Summary of Contents for BG921UH
Page 3: ...507270 03B Page 3 of 58 Issue 1904 Parts Arrangement Figure 1 ...
Page 24: ...507270 03B Page 24 of 58 Issue 1904 Figure 25 Figure 26 ...
Page 38: ...507270 03B Page 38 of 58 Issue 1904 Figure 58 Trap Drain Assembly Using 1 2 PVC or 3 4 PVC ...
Page 44: ...507270 03B Page 44 of 58 Issue 1904 Figure 67 Typical Wiring Diagram ...

























